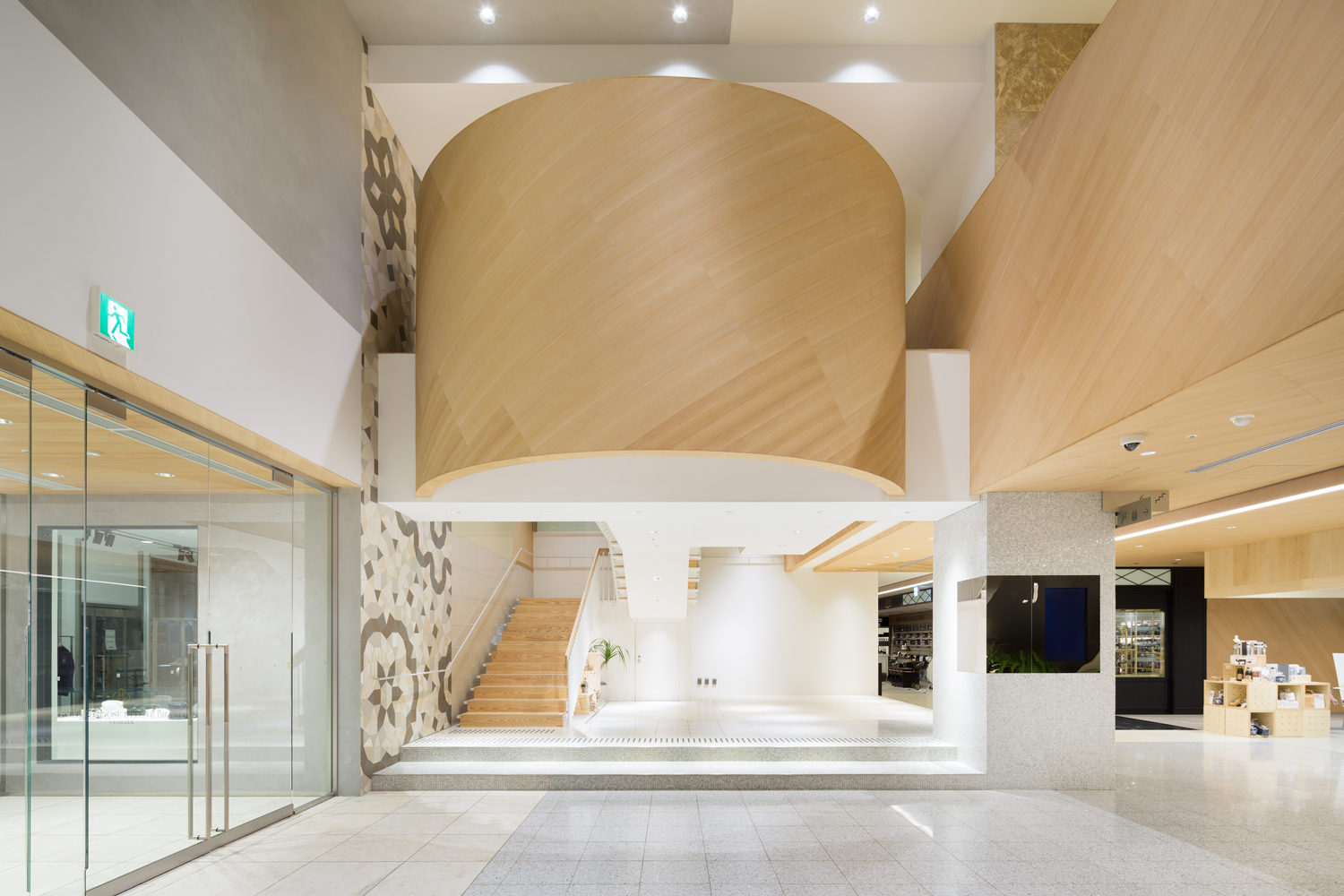


Overall design of commercial complex "NEWoMan" directly connected to JR Shinjuku station, including creation of design regulation for tenant part
JCD DESIGN AWARD 2016 (Japan) Judge's Special Award
SDA AWARD 50th (Japan) Shortlisted
TOKYO PUBLIC PLACE GUIDE (Japan)
COMMONWEALTH Oct.2016 (Taiwan)
Harper’s BAZAAR Apr.2016 (Japan)
SHOTENKENCHIKU Aug.2016 (Japan)
LANDSCAPE DESIGN Aug.2016 (Japan)
SHINKENCHIKU Jun.2016 (Japan)
SHOTENKENCHIKU Jun.2016 (Japan)
TILES May.2016 (Japan)
NIKKEI ARCHITECTURE May.2016 (Japan)
KINDAI KENCHIKU May.2016 (Japan)