

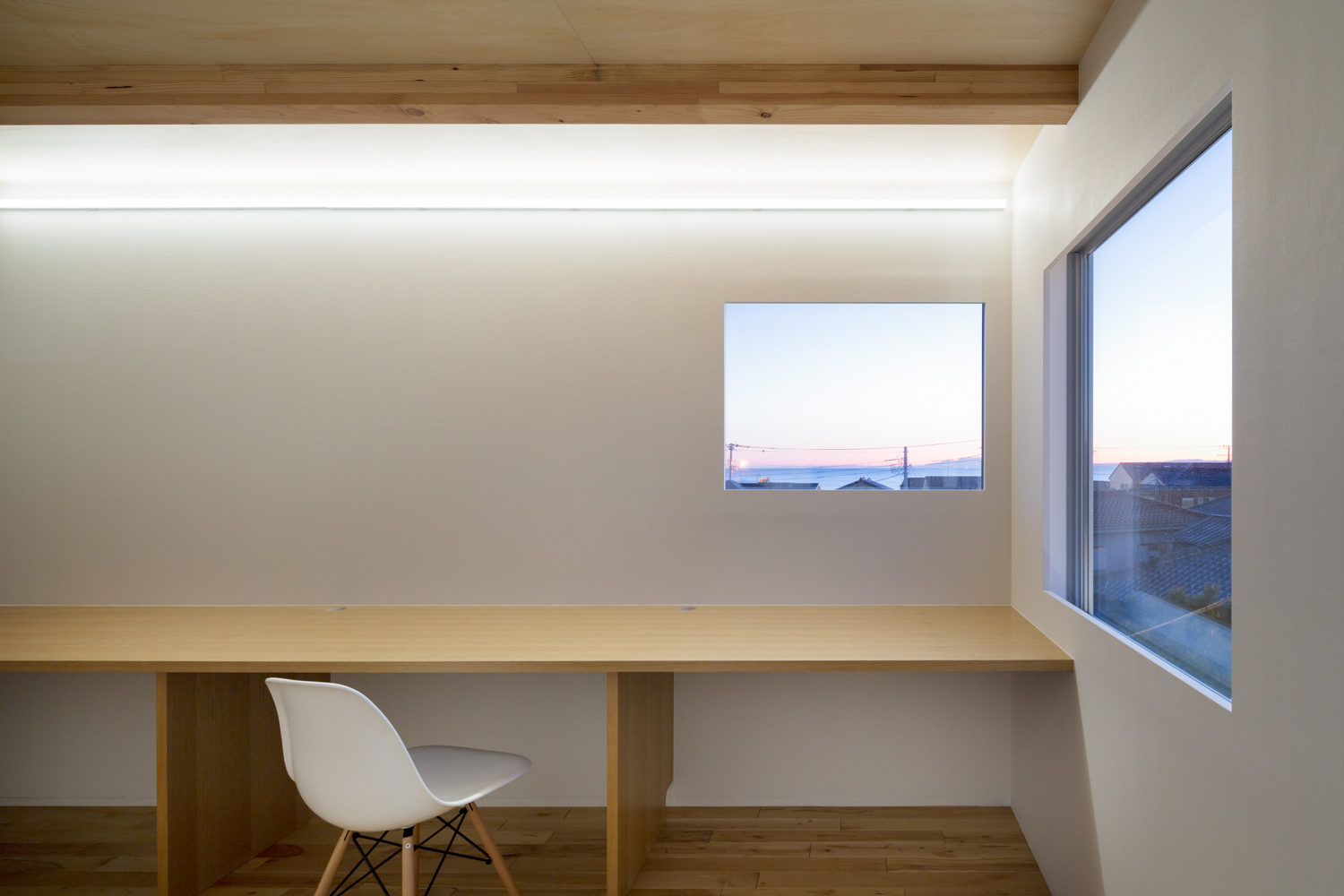
A wooden three-storey shared office dividing into two buildings from the second floor built near the coast of Kamakura
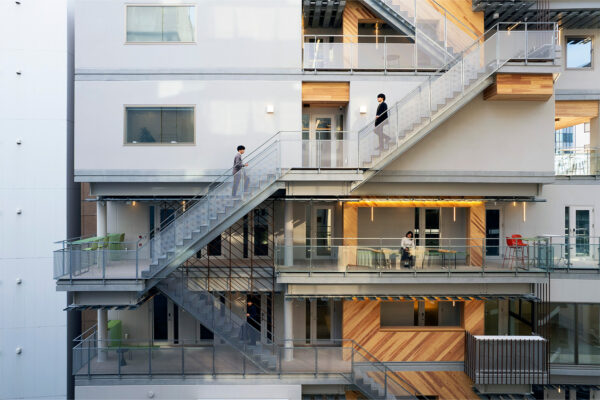 12 KANDA / Dec.2023
12 KANDA / Dec.2023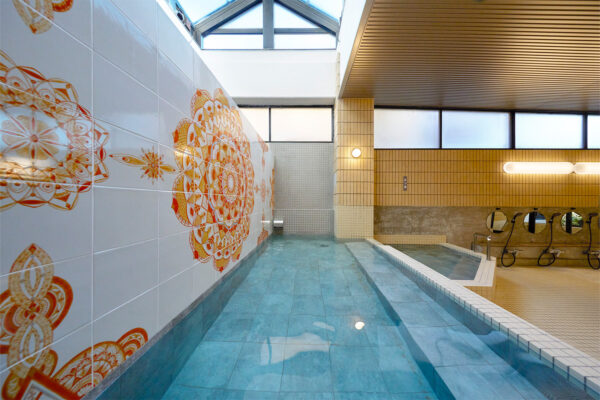 MATSUNOYU / Sep.2022
MATSUNOYU / Sep.2022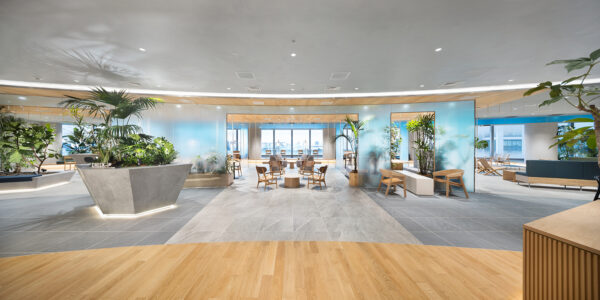 DENTSU DIGITAL / Jan.2022
DENTSU DIGITAL / Jan.2022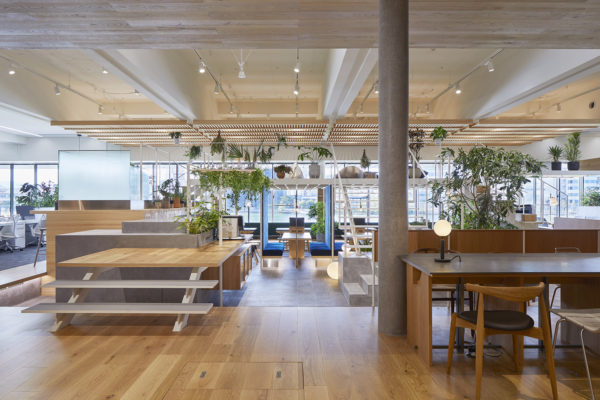 TSK / Mar.2021
TSK / Mar.2021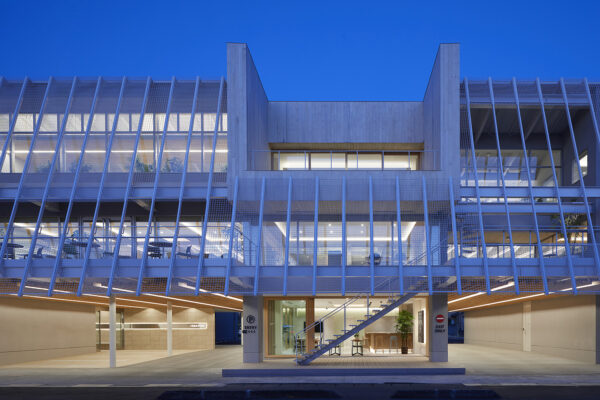 OYANAGI CONSTRUCTION / Feb.2021
OYANAGI CONSTRUCTION / Feb.2021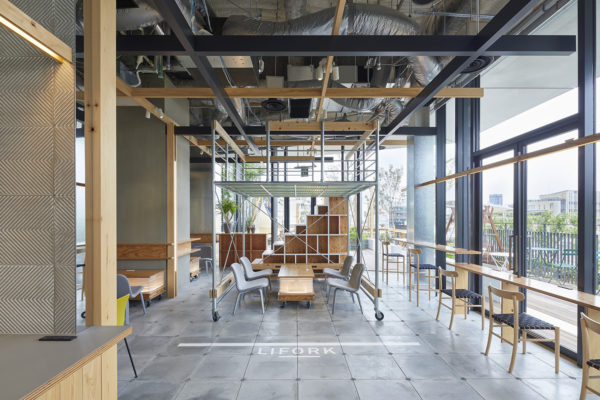 LIFORK Harajuku / Jun.2020
LIFORK Harajuku / Jun.2020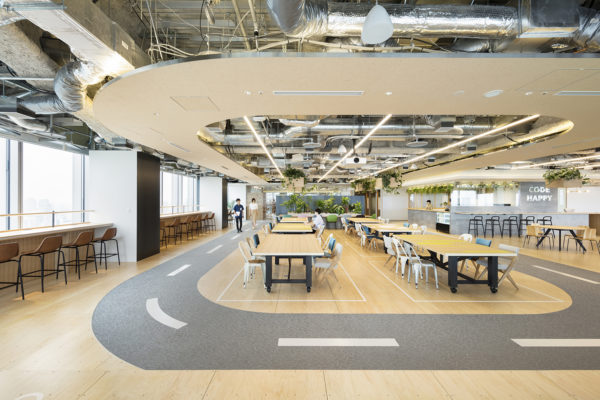 AWS Loft Tokyo / Oct.2018
AWS Loft Tokyo / Oct.2018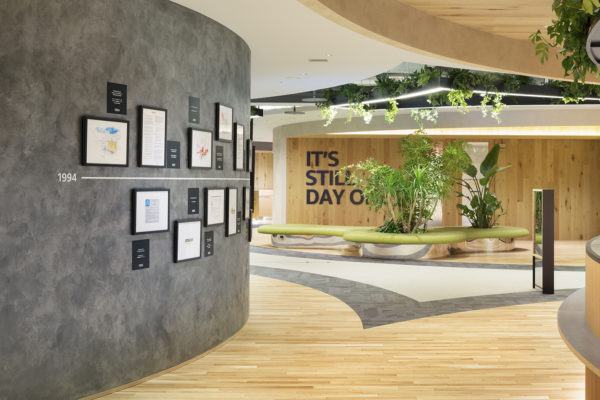 Amazon Japan / Sep.2018
Amazon Japan / Sep.2018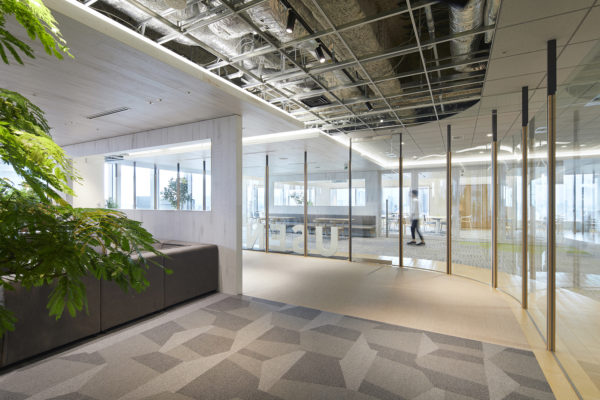 USEN-NEXT GROUP / Jul.2018
USEN-NEXT GROUP / Jul.2018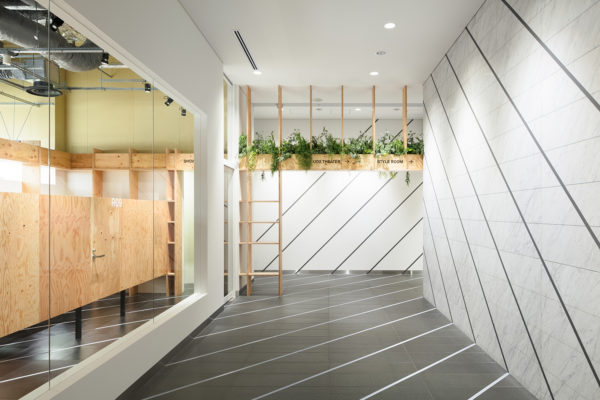 LIFORK Akihabara / Apr.2018
LIFORK Akihabara / Apr.2018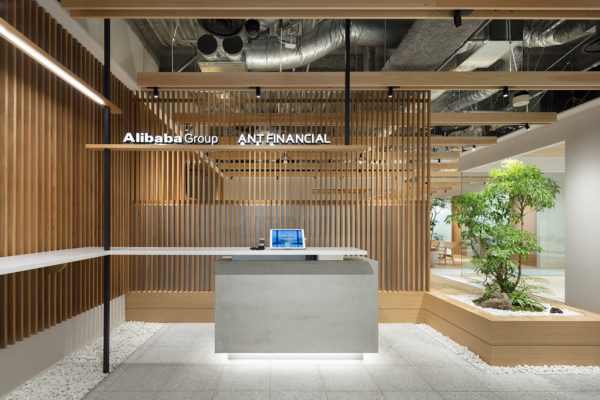 Alibaba / Sep.2017
Alibaba / Sep.2017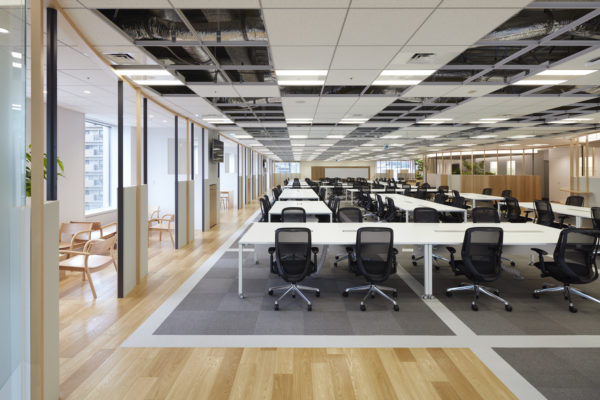 GDO / Dec.2016
GDO / Dec.2016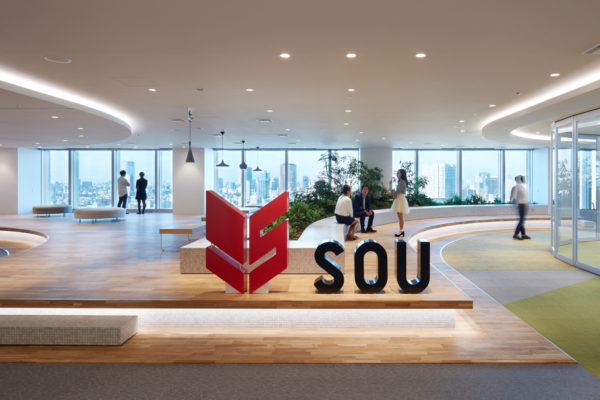 SOU / Dec.2015
SOU / Dec.2015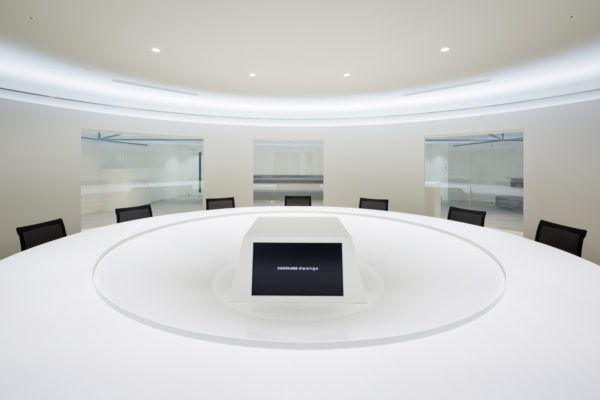 KADOKAWA DWANGO / Oct.2014
KADOKAWA DWANGO / Oct.2014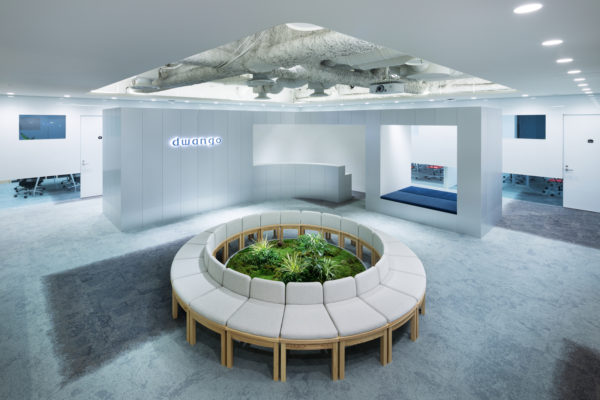 dwango / Aug.2013
dwango / Aug.2013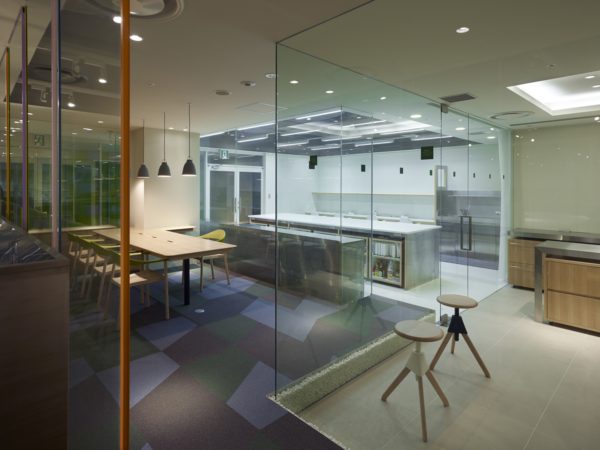 ABC HEALTH LABO / Oct.2012
ABC HEALTH LABO / Oct.2012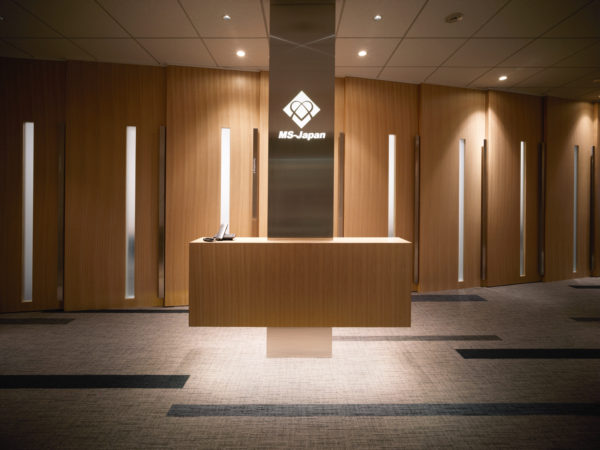 MS Japan / Jun.2009
MS Japan / Jun.2009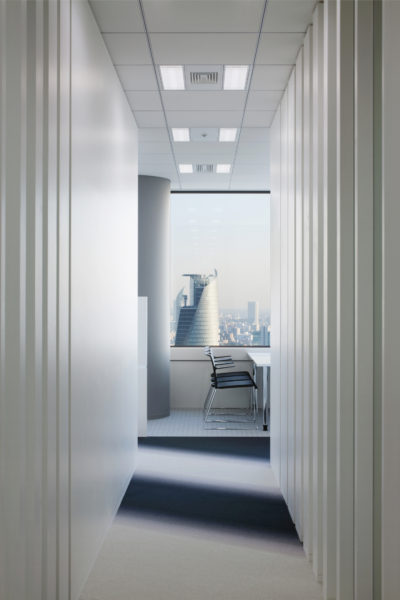 TOYOTA TSUSHO / Dec.2008
TOYOTA TSUSHO / Dec.2008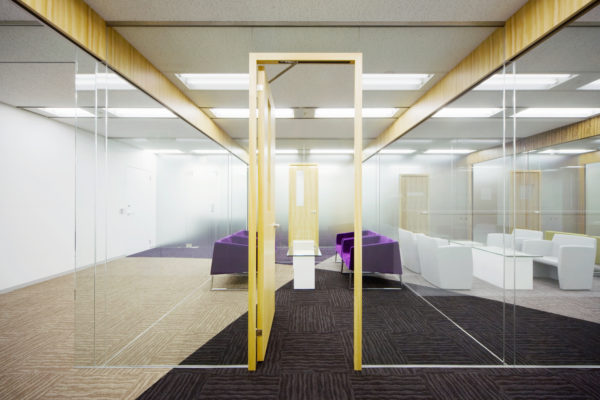 TTE Shinagawa / Aug.2008
TTE Shinagawa / Aug.2008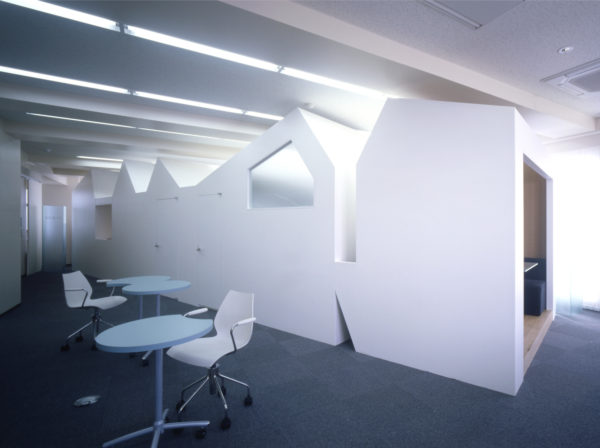 YURAS / Aug.2007
YURAS / Aug.2007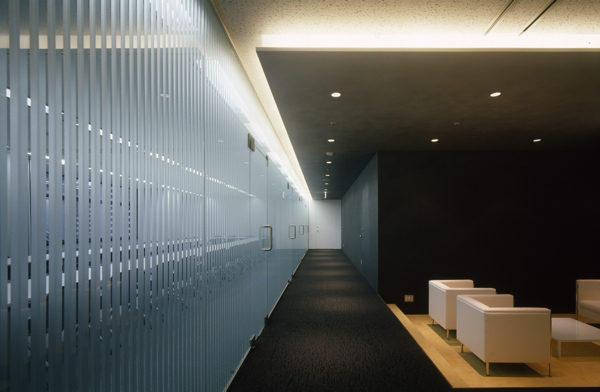 TTE Daiba / Nov.2005
TTE Daiba / Nov.2005