

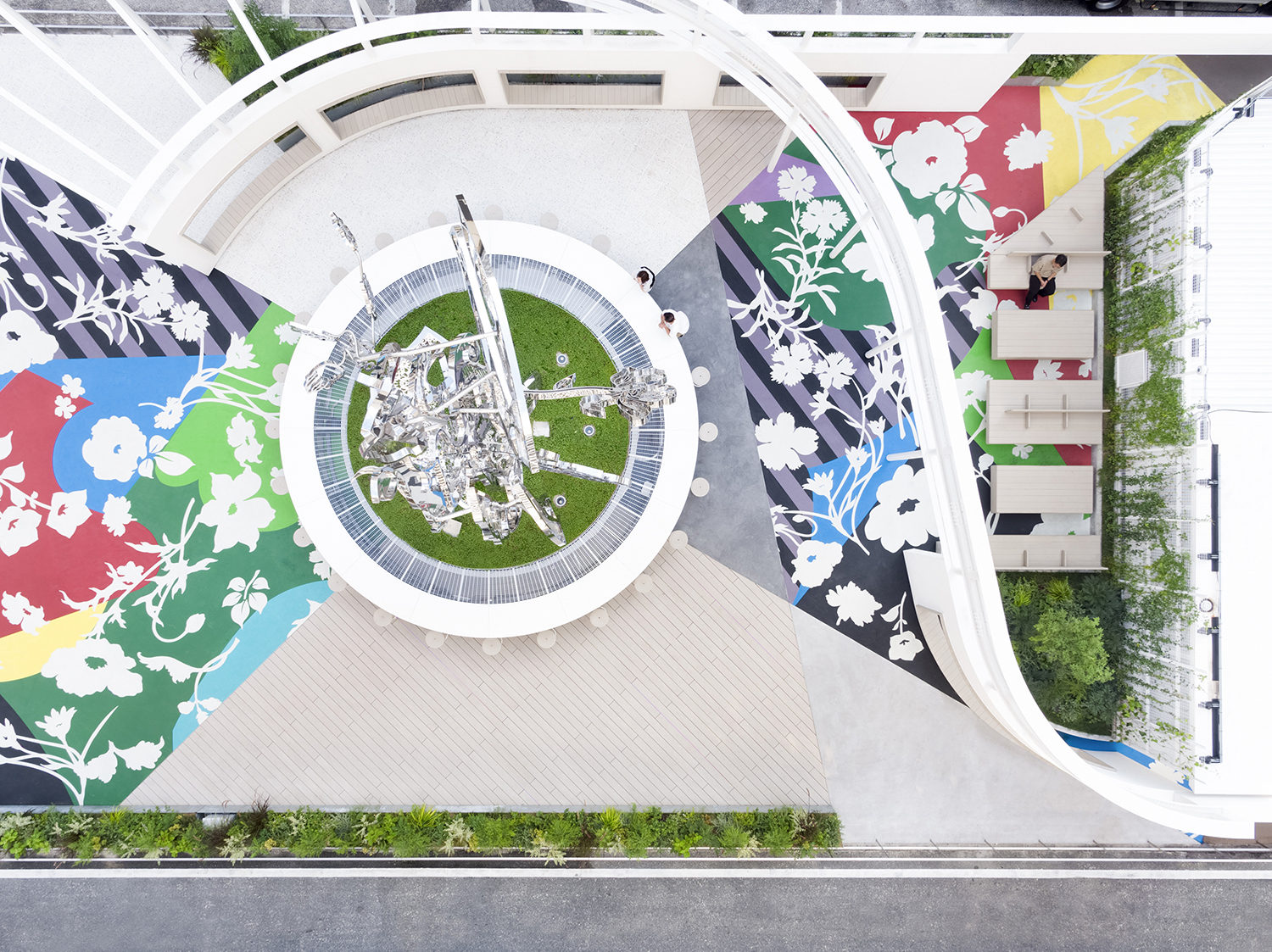
A square with “CITY TABLE” that doubles as a sculpture pedestal and an underpass exhaust tower
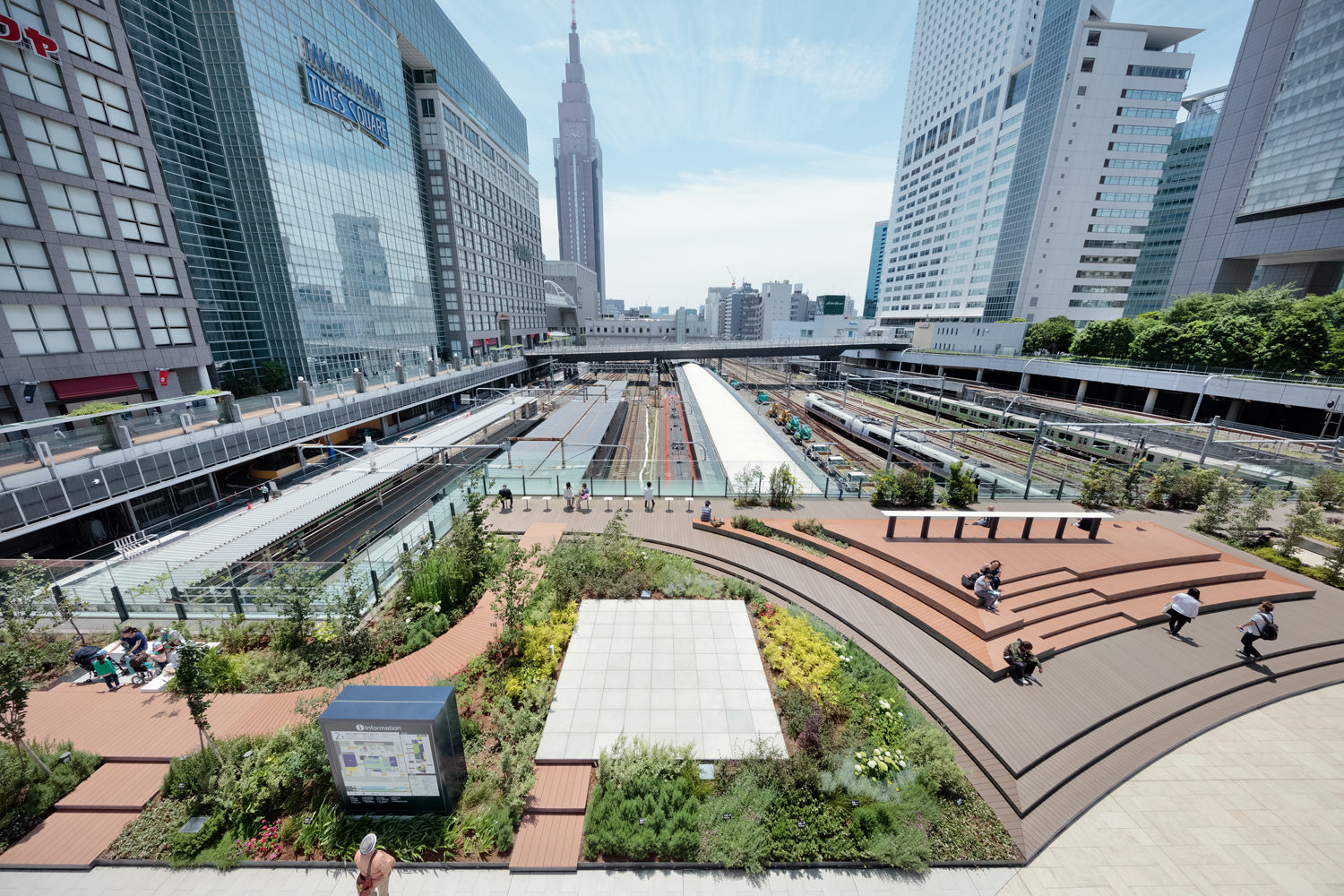
Landscape design of JR Shinjuku station pedestrian square of about 2800㎡ spreading over the railroad track
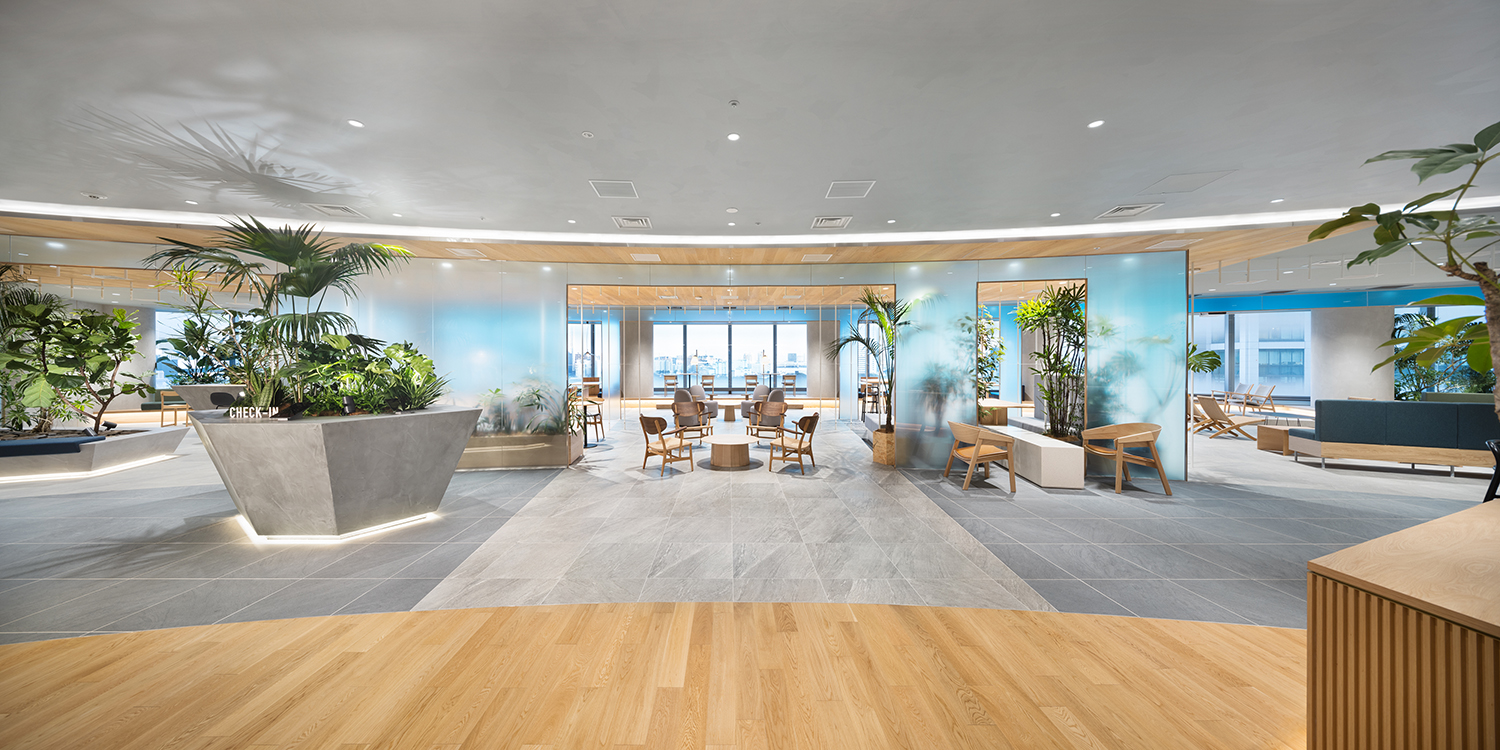
Workplace where various places of residence are mixed in a large landscape that corresponds to the distinctive architectural shape
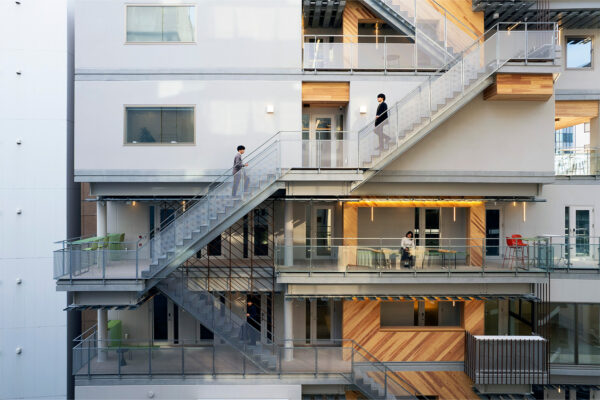 12 KANDA / Dec.2023
12 KANDA / Dec.2023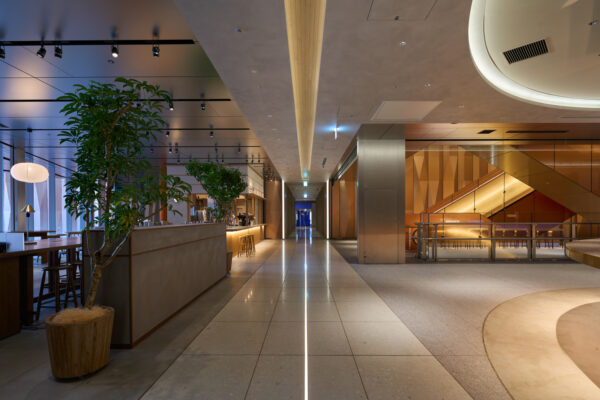 TORANOMON HILLS STATION TOWER / Jul.2023
TORANOMON HILLS STATION TOWER / Jul.2023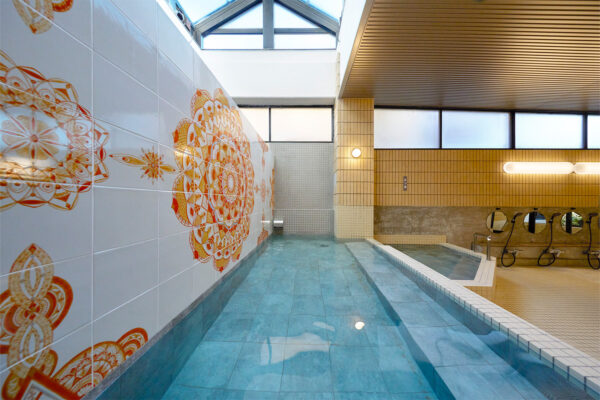 MATSUNOYU / Sep.2022
MATSUNOYU / Sep.2022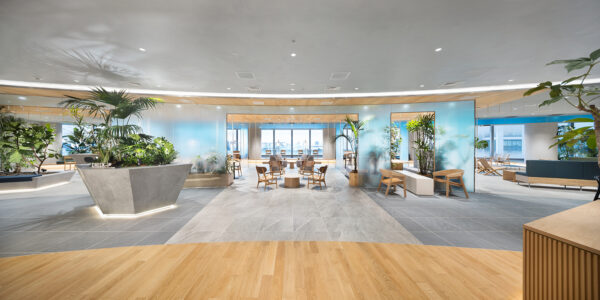 DENTSU DIGITAL / Jan.2022
DENTSU DIGITAL / Jan.2022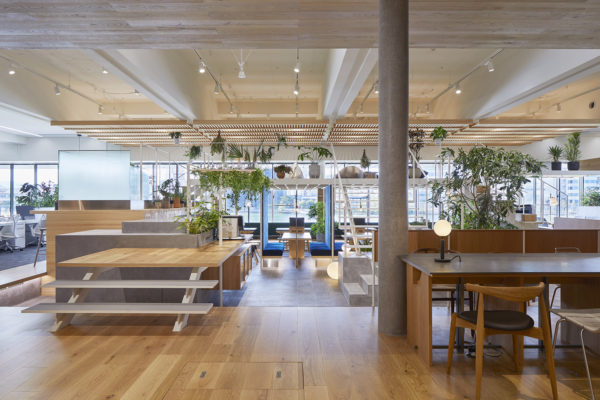 TSK / Mar.2021
TSK / Mar.2021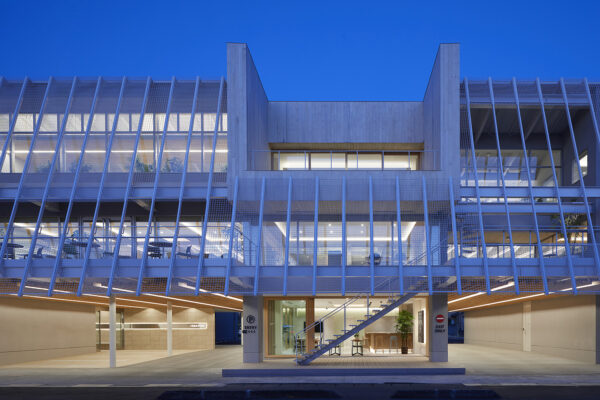 OYANAGI CONSTRUCTION / Feb.2021
OYANAGI CONSTRUCTION / Feb.2021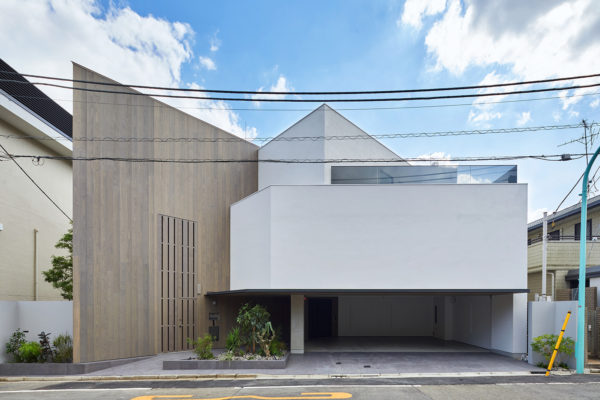 Shoto S / Oct.2020
Shoto S / Oct.2020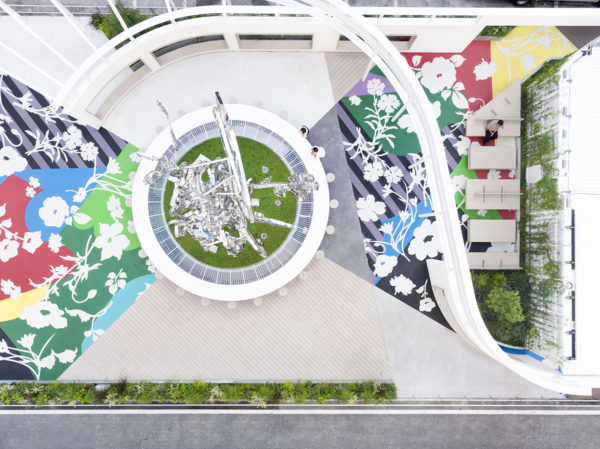 Shinjuku Station East Square / Jul.2020
Shinjuku Station East Square / Jul.2020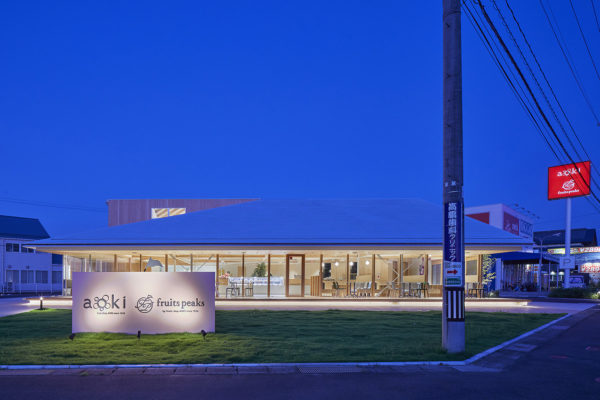 aoki / fruits peaks Fukushima / Jun.2020
aoki / fruits peaks Fukushima / Jun.2020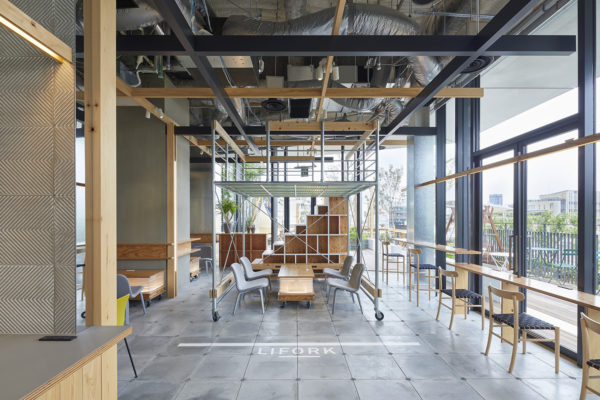 LIFORK Harajuku / Jun.2020
LIFORK Harajuku / Jun.2020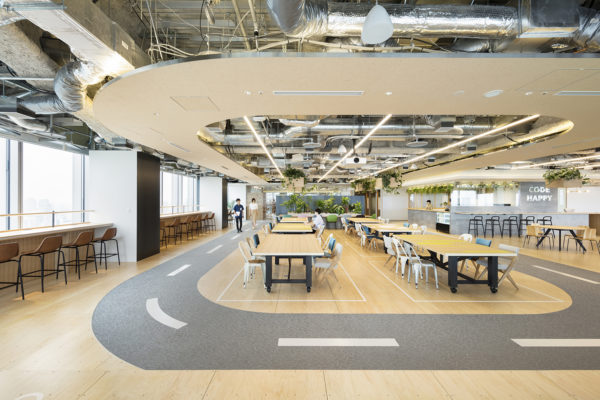 AWS Loft Tokyo / Oct.2018
AWS Loft Tokyo / Oct.2018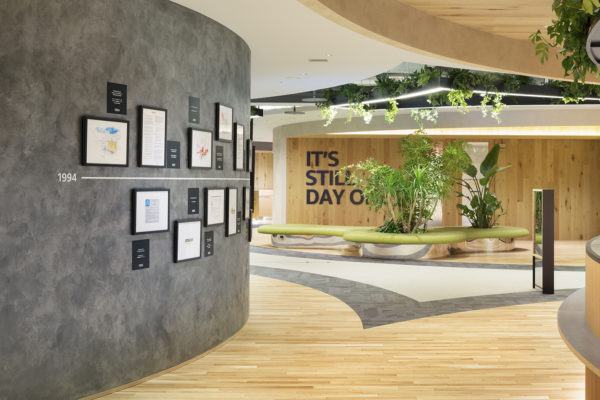 Amazon Japan / Sep.2018
Amazon Japan / Sep.2018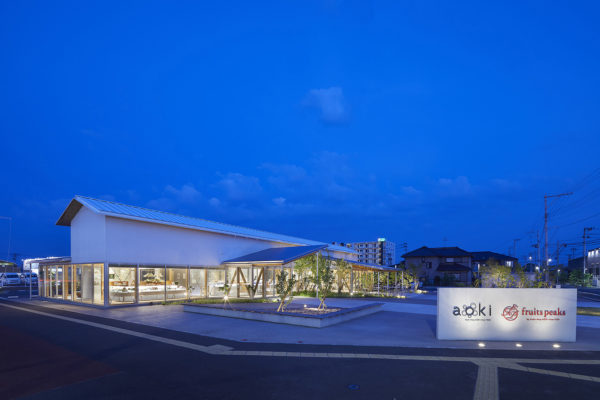 aoki / fruits peaks Sendai / Jul.2018
aoki / fruits peaks Sendai / Jul.2018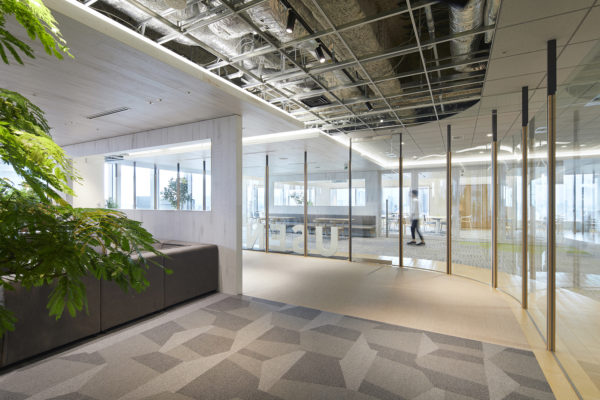 USEN-NEXT GROUP / Jul.2018
USEN-NEXT GROUP / Jul.2018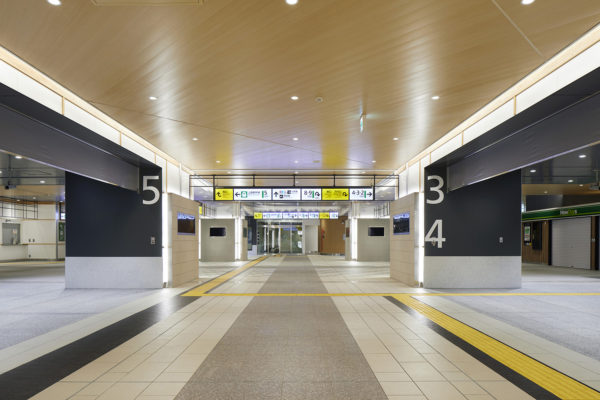 JR Niigata Station phase1 / Apr.2018
JR Niigata Station phase1 / Apr.2018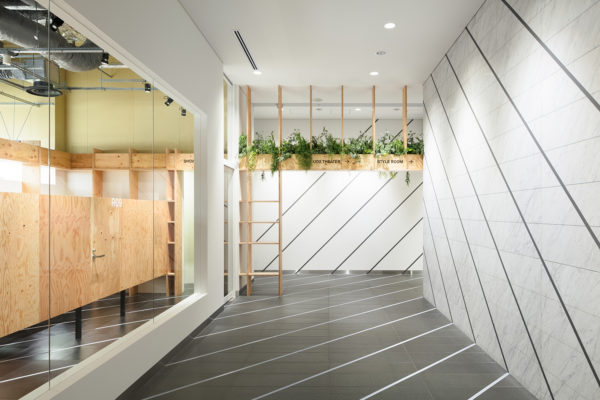 LIFORK Akihabara / Apr.2018
LIFORK Akihabara / Apr.2018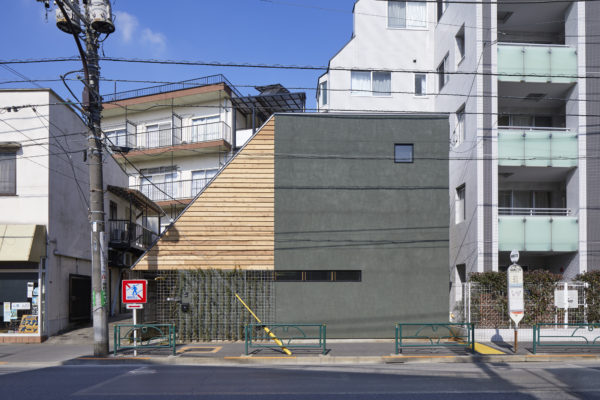 Naritahigashi S / Sep.2017
Naritahigashi S / Sep.2017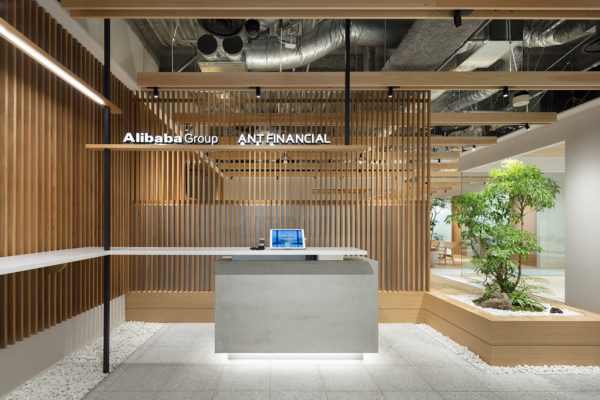 Alibaba / Sep.2017
Alibaba / Sep.2017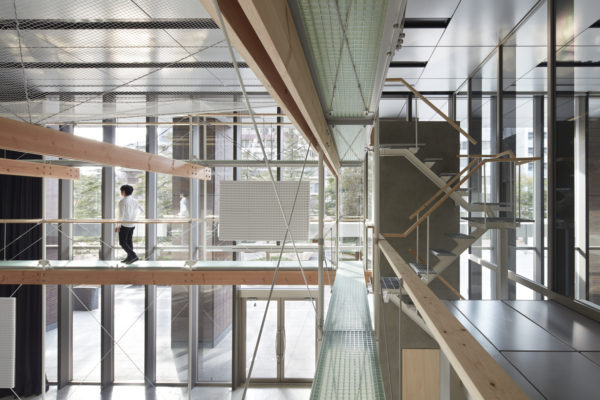 GDO studio / Dec.2016
GDO studio / Dec.2016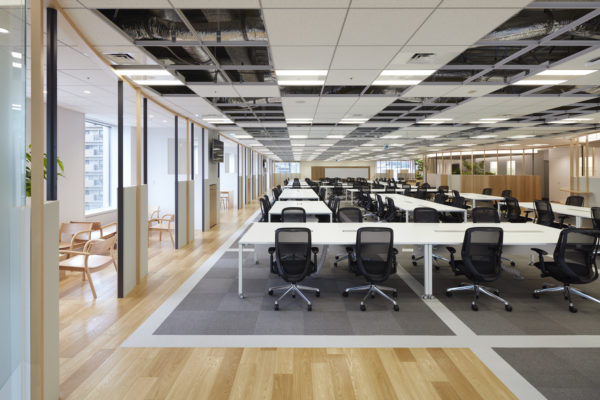 GDO / Dec.2016
GDO / Dec.2016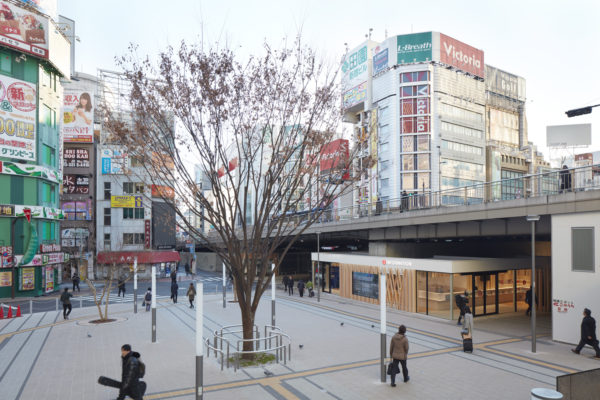 Shinjuku Tourist Information Center / Dec.2016
Shinjuku Tourist Information Center / Dec.2016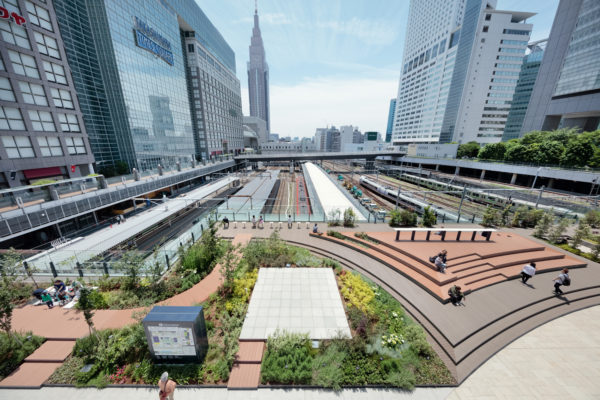 Suica’s Penguin Park / Apr.2016
Suica’s Penguin Park / Apr.2016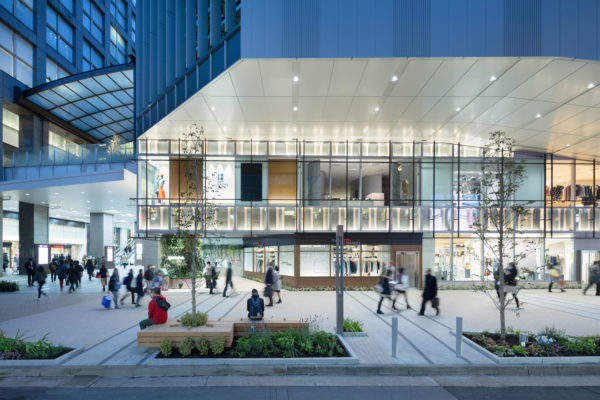 NEWoMan / Apr.2016
NEWoMan / Apr.2016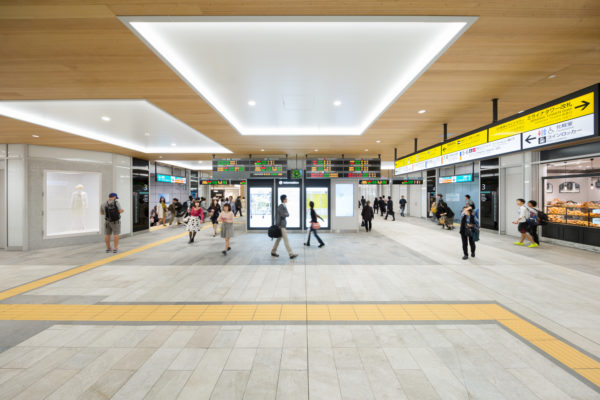 JR Shinjuku Station New South Area / Apr.2016
JR Shinjuku Station New South Area / Apr.2016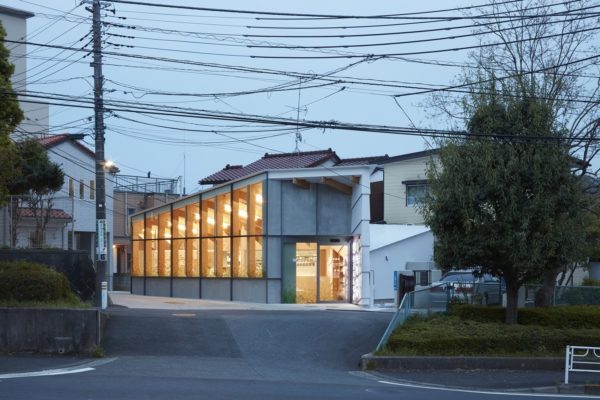 Yakuju Kamishirane 1 / Mar.2016
Yakuju Kamishirane 1 / Mar.2016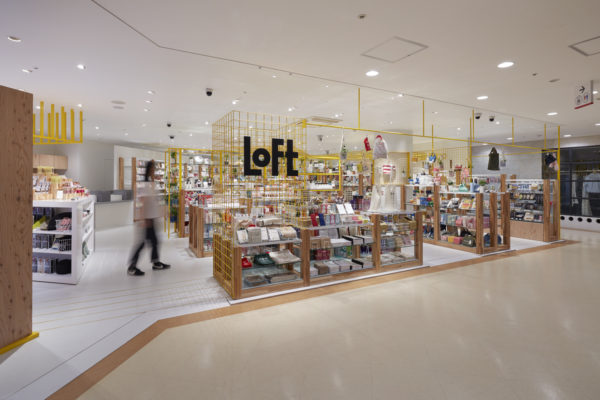 LoFt Shinjuku / Mar.2016
LoFt Shinjuku / Mar.2016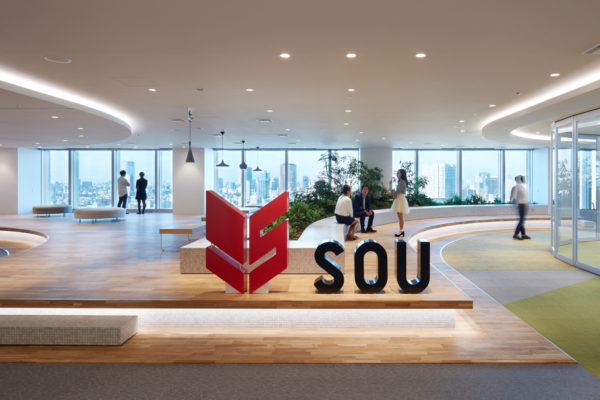 SOU / Dec.2015
SOU / Dec.2015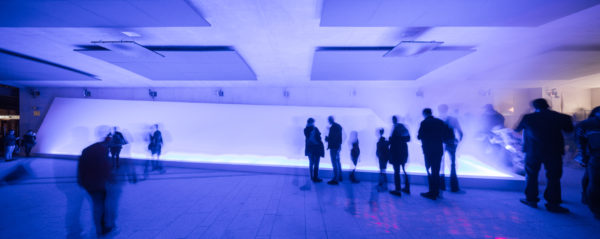 SPECTRUM / Oct.2015
SPECTRUM / Oct.2015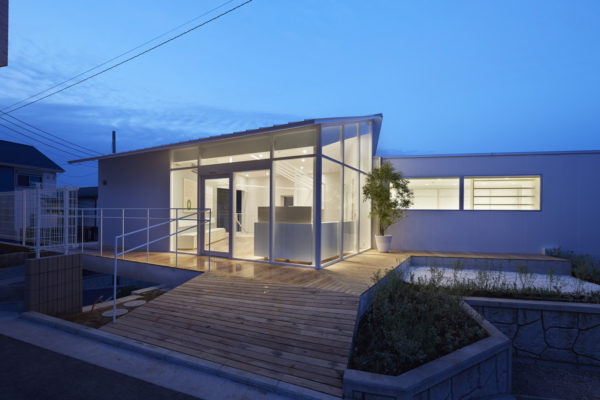 Yakuju Kamishirane 2 / Apr.2015
Yakuju Kamishirane 2 / Apr.2015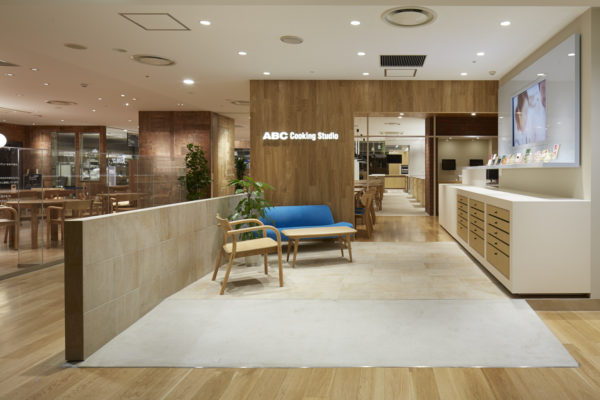 ABC Cooking Studio Nagoya / Apr.2015
ABC Cooking Studio Nagoya / Apr.2015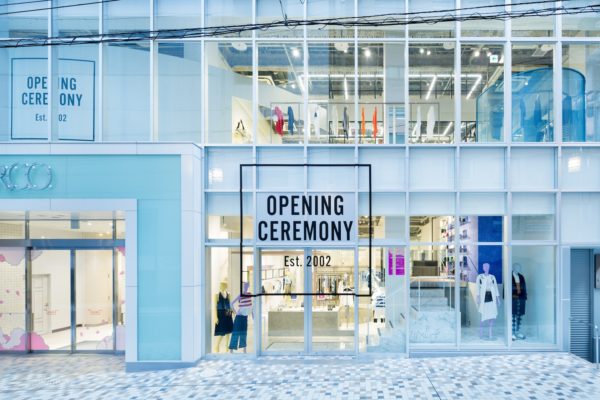 OPENING CEREMONY / Mar.2015
OPENING CEREMONY / Mar.2015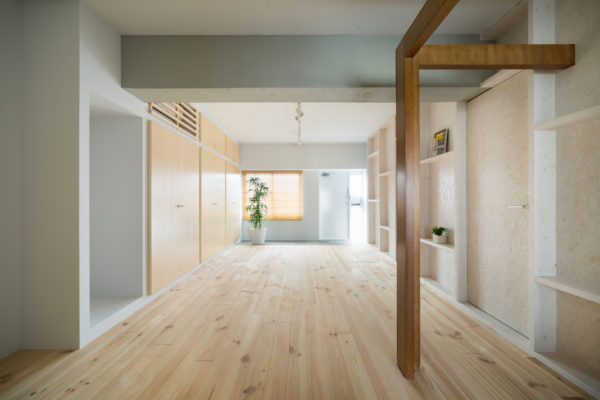 Saginuma K / Feb.2015
Saginuma K / Feb.2015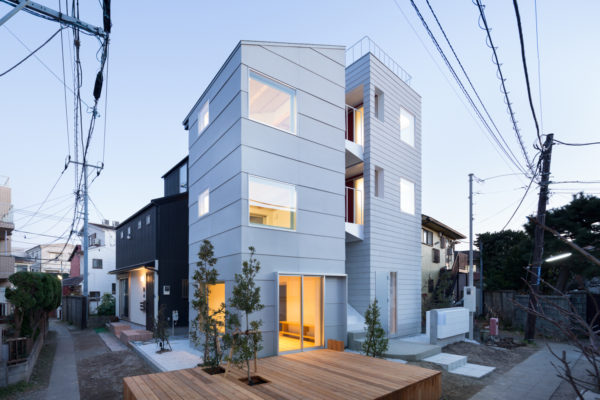 Zaimokuza T / Feb.2015
Zaimokuza T / Feb.2015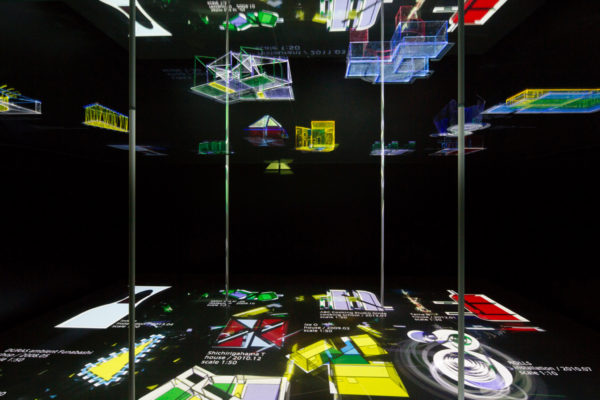 shape of light / Oct.2014
shape of light / Oct.2014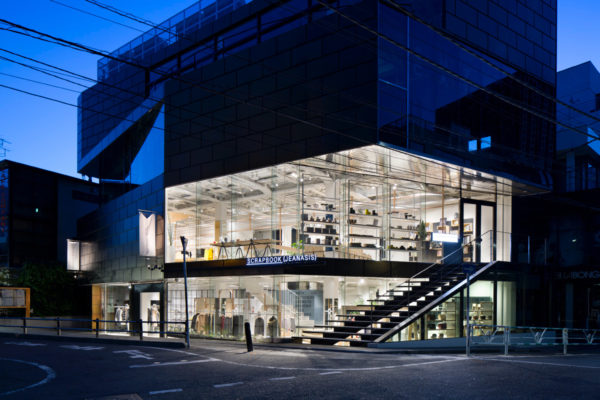 SCRAPBOOK (JEANASIS) / Oct.2014
SCRAPBOOK (JEANASIS) / Oct.2014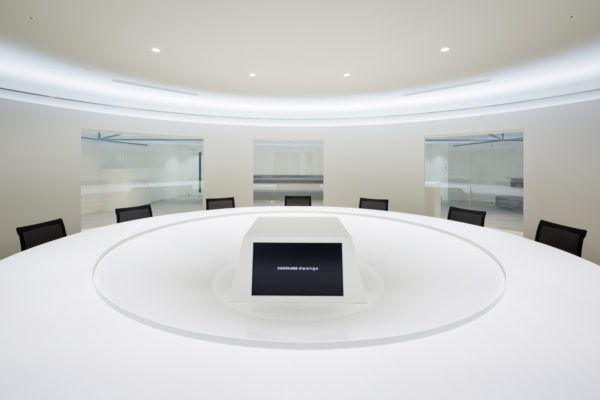 KADOKAWA DWANGO / Oct.2014
KADOKAWA DWANGO / Oct.2014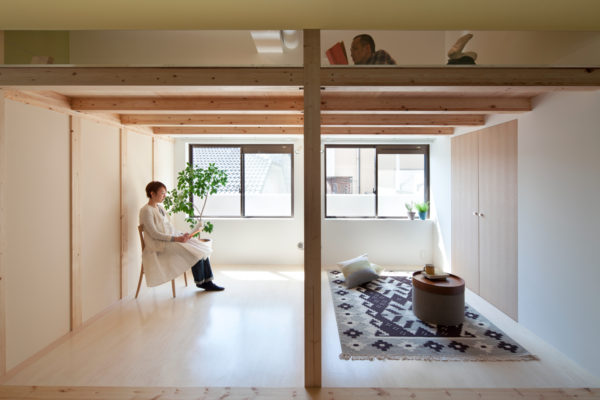 Fujigaoka T / Mar.2014
Fujigaoka T / Mar.2014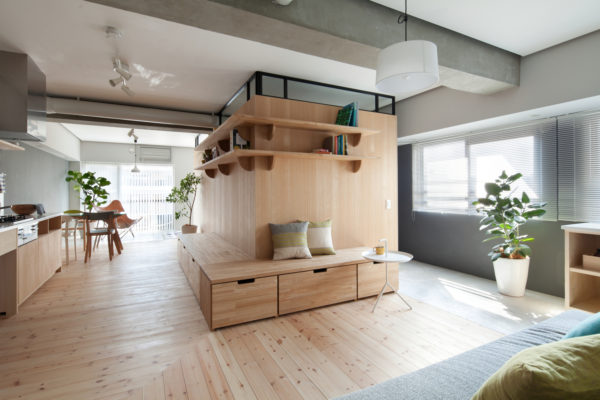 Fujigaoka M / Mar.2014
Fujigaoka M / Mar.2014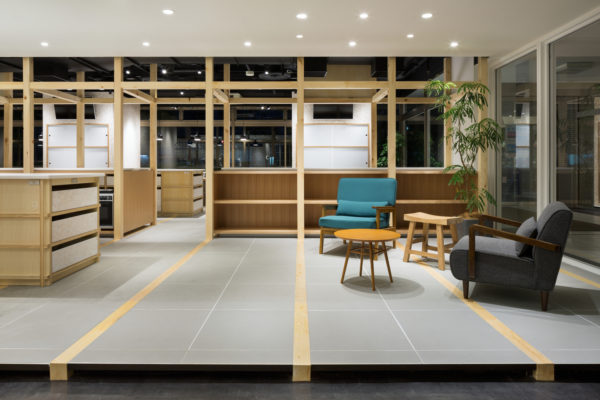 ABC Cooking Studio Shibuya / Feb.2014
ABC Cooking Studio Shibuya / Feb.2014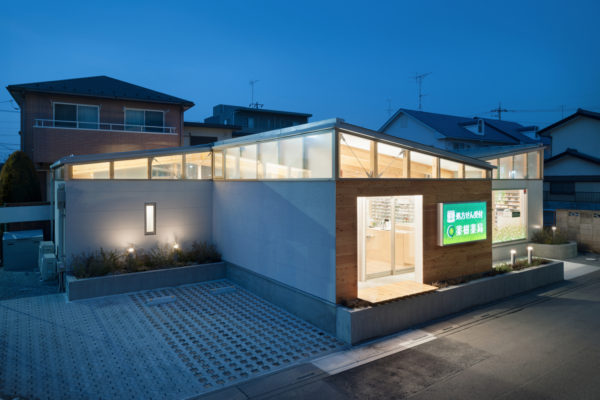 Yakuju Omiya / Dec.2013
Yakuju Omiya / Dec.2013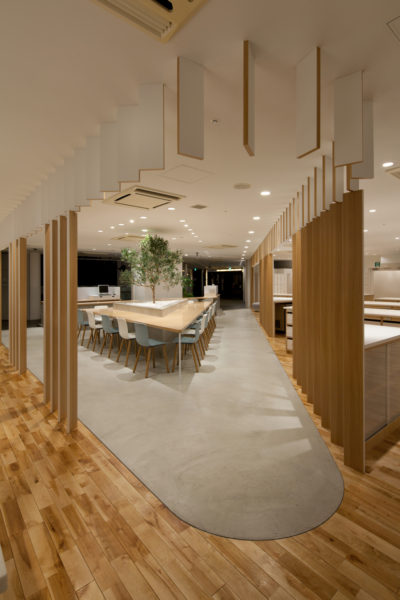 ABC Cooking Studio Tenjin / Nov.2013
ABC Cooking Studio Tenjin / Nov.2013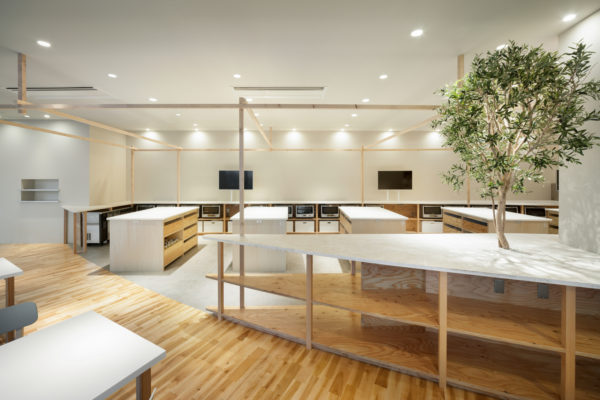 ABC Cooking Studio Umeda / Oct.2013
ABC Cooking Studio Umeda / Oct.2013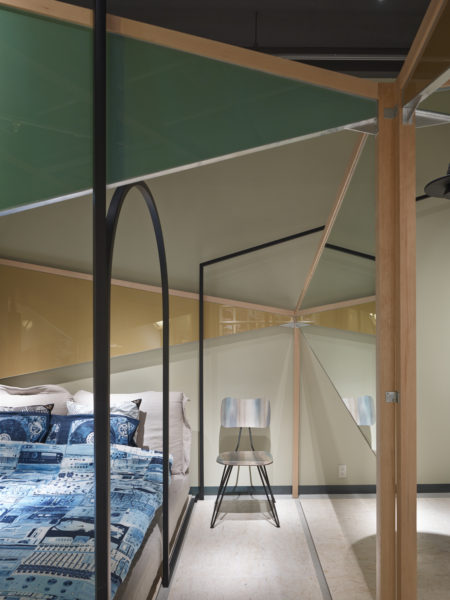 LINES with color / Aug.2013
LINES with color / Aug.2013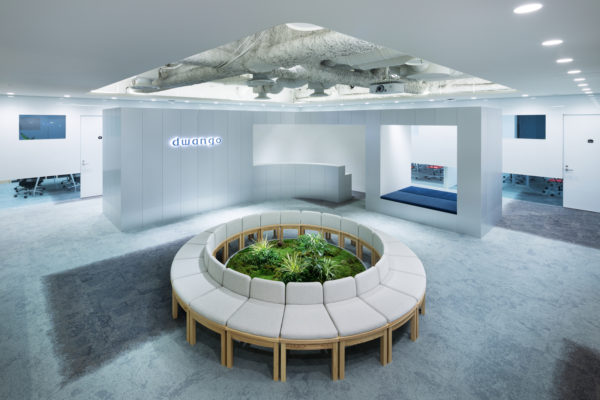 dwango / Aug.2013
dwango / Aug.2013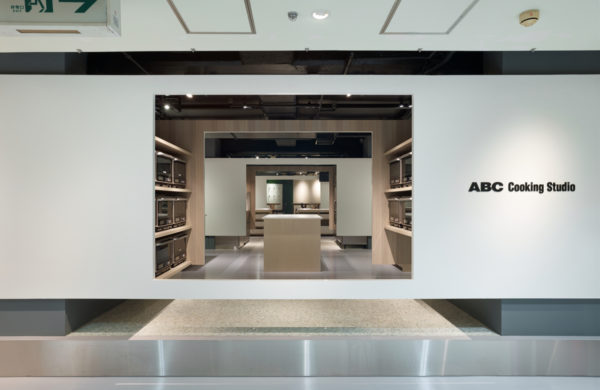 ABC Cooking Studio Ginza / Jul.2013
ABC Cooking Studio Ginza / Jul.2013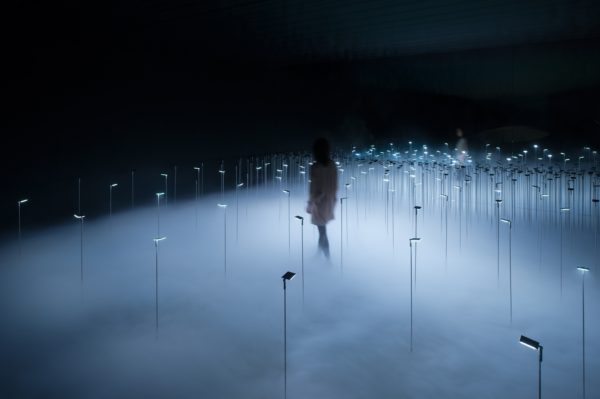 Infuse / Apr.2013
Infuse / Apr.2013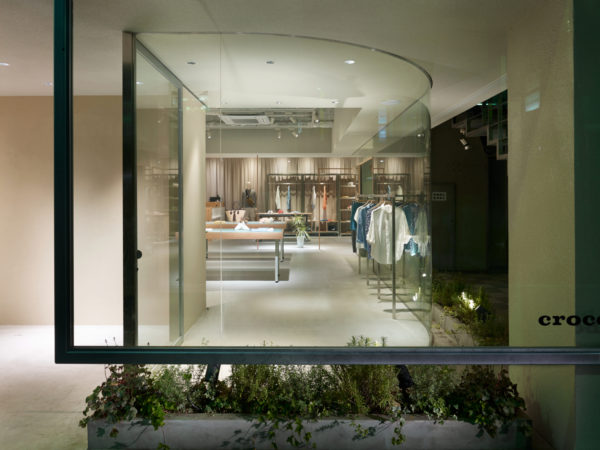 crocodile tokyo Kichijoji / Apr.2013
crocodile tokyo Kichijoji / Apr.2013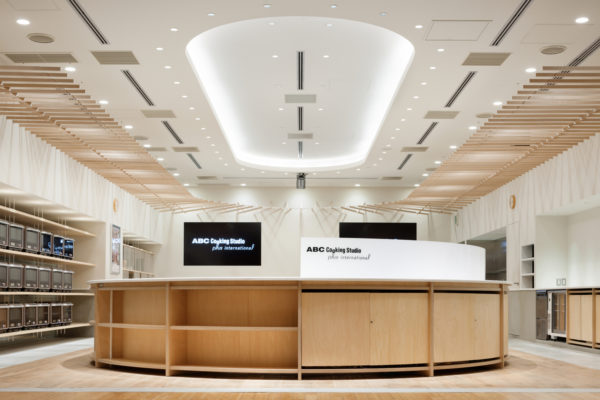 ABC Cooking Studio plus international / Mar.2013
ABC Cooking Studio plus international / Mar.2013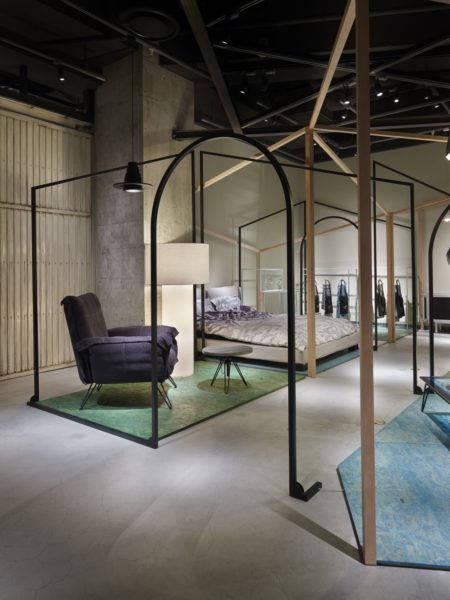 LINES / Feb.2013
LINES / Feb.2013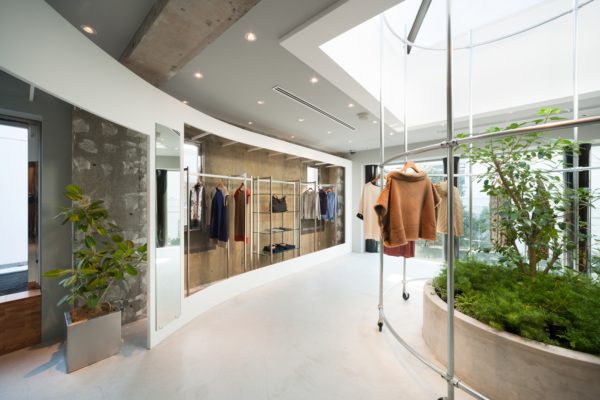 crocodile tokyo Omotesando / Dec.2012
crocodile tokyo Omotesando / Dec.2012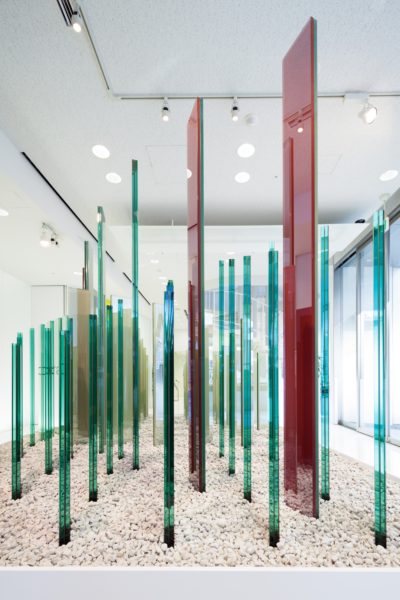 MULTIFACETED / Dec.2012
MULTIFACETED / Dec.2012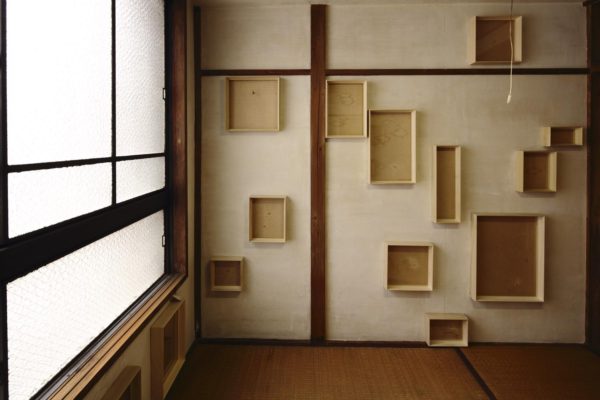 STAIN / Nov.2012
STAIN / Nov.2012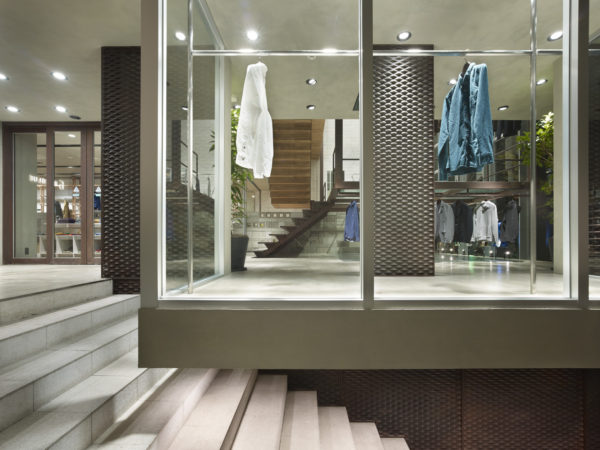 RAGEBLUE Fukuoka / Nov.2012
RAGEBLUE Fukuoka / Nov.2012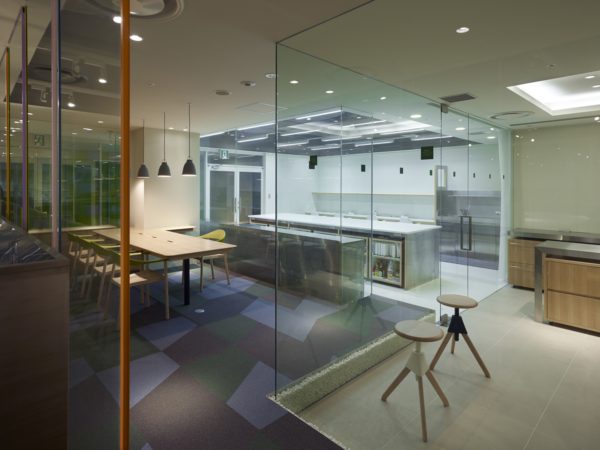 ABC HEALTH LABO / Oct.2012
ABC HEALTH LABO / Oct.2012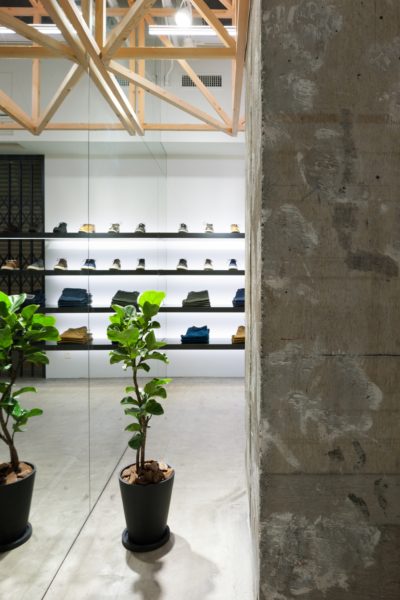 RAGEBLUE Kobe / Aug.2012
RAGEBLUE Kobe / Aug.2012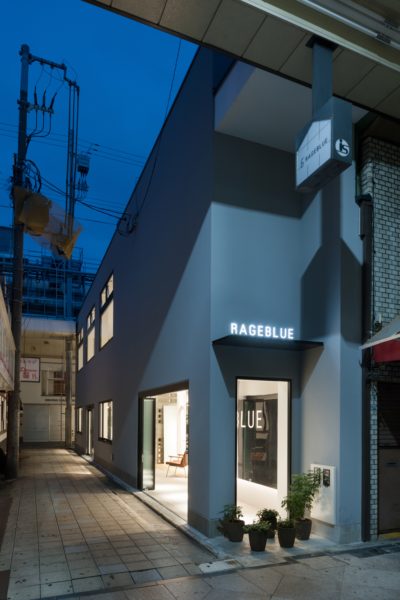 RAGEBLUE Kyoto / May.2012
RAGEBLUE Kyoto / May.2012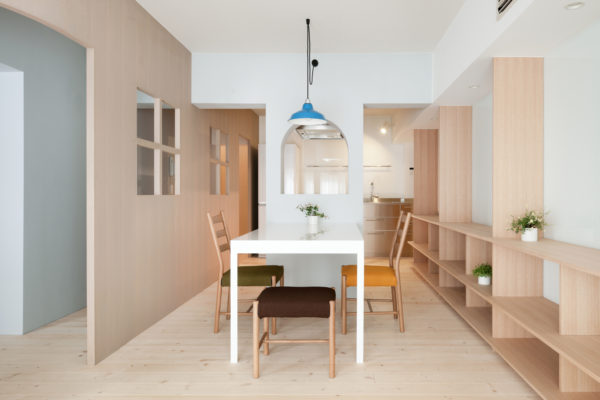 Tama N / Jan.2012
Tama N / Jan.2012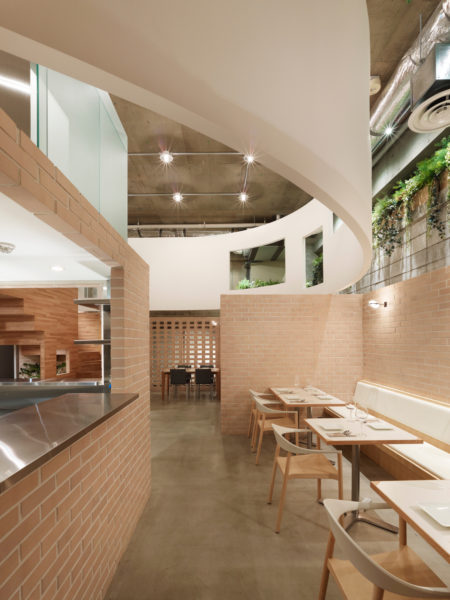 +green / Mar.2011
+green / Mar.2011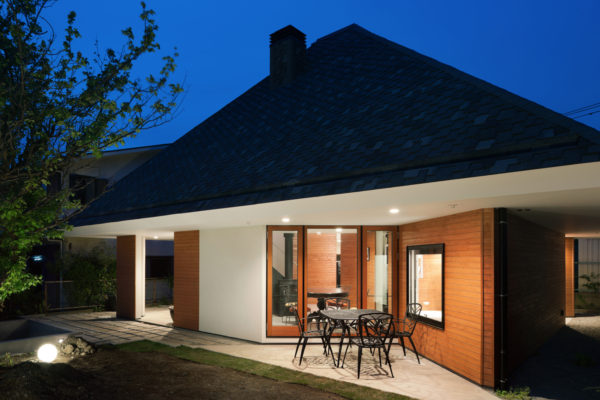 Shichirigahama T / Dec.2010
Shichirigahama T / Dec.2010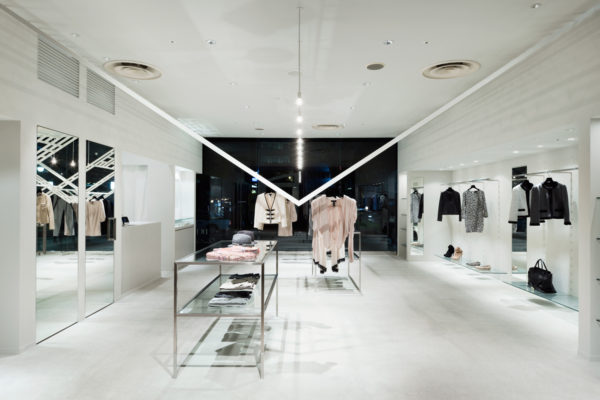 LARA Kofu / Oct.2010
LARA Kofu / Oct.2010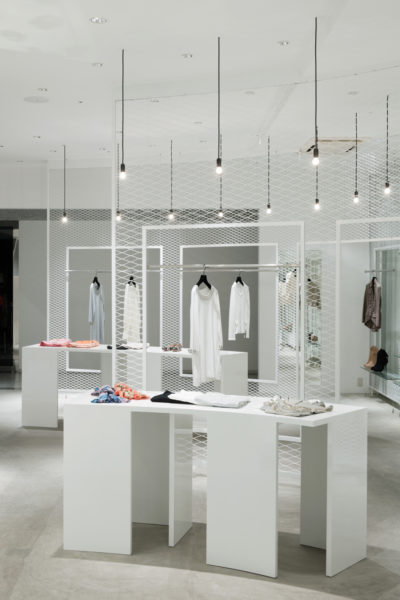 LARA Kanazawa / Sep.2010
LARA Kanazawa / Sep.2010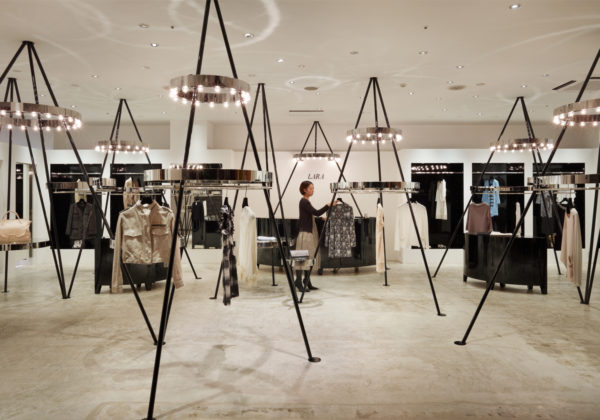 LARA Kagoshima / Sep.2010
LARA Kagoshima / Sep.2010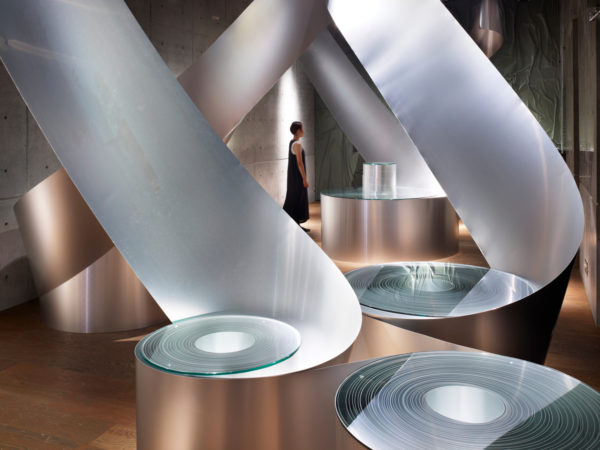 ROLLS / Jul.2010
ROLLS / Jul.2010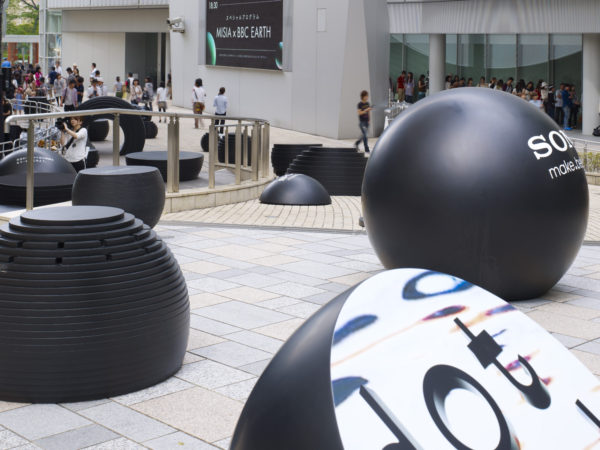 Sony dot park / May.2010
Sony dot park / May.2010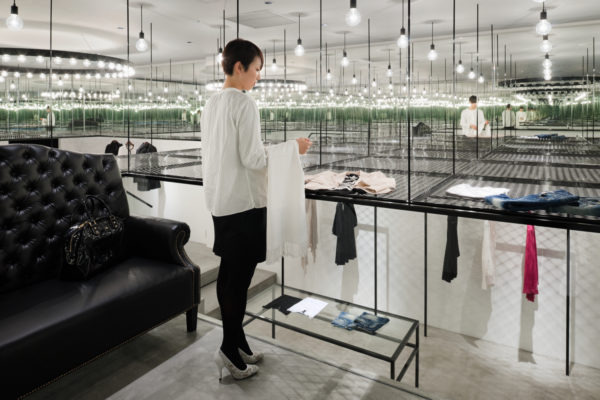 DURAS Daiba / Dec.2009
DURAS Daiba / Dec.2009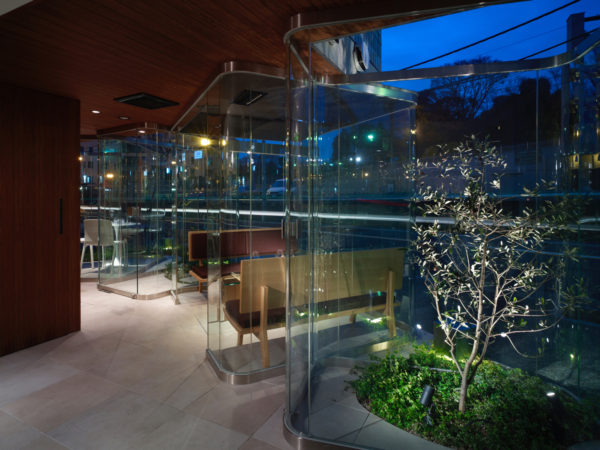 salon des saluts / Oct.2009
salon des saluts / Oct.2009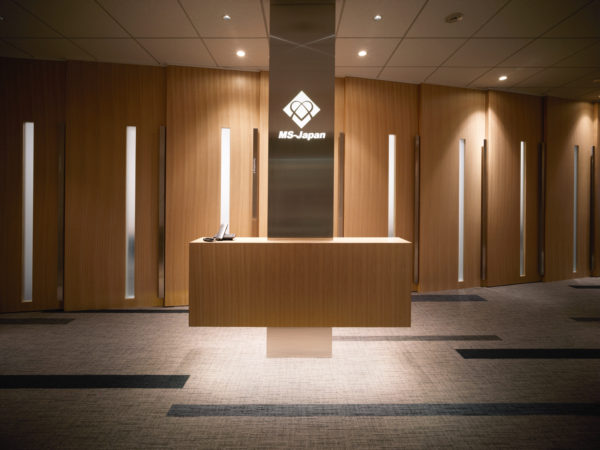 MS Japan / Jun.2009
MS Japan / Jun.2009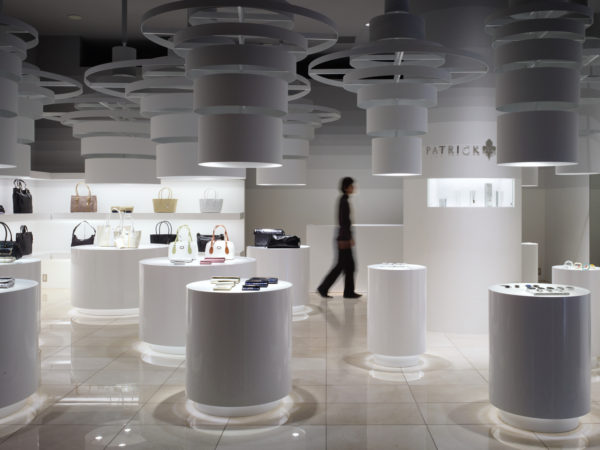 PATRICK COX / Mar.2009
PATRICK COX / Mar.2009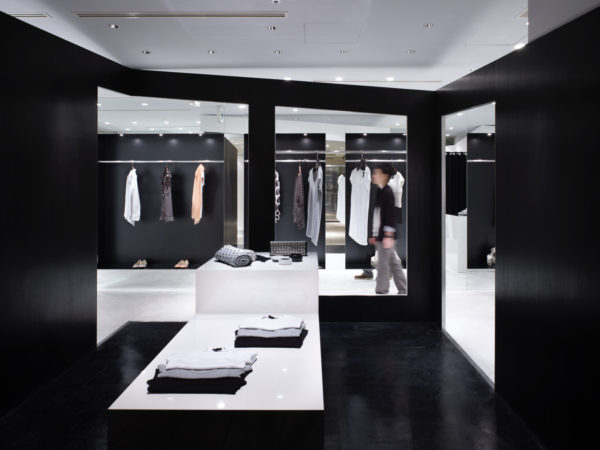 DURAS ambient Osaka / Mar.2009
DURAS ambient Osaka / Mar.2009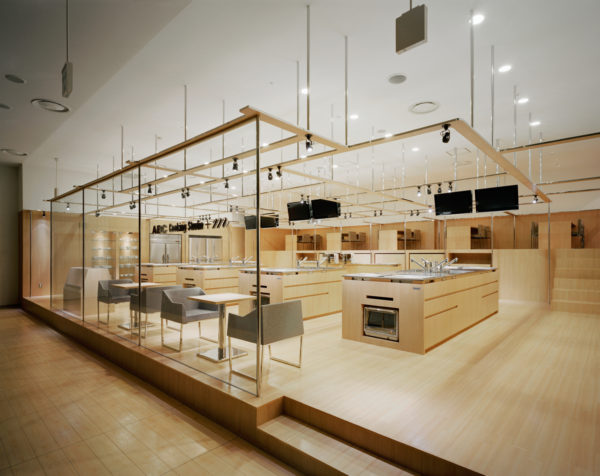 ABC Cooking Studio +m Nagoya / Mar.2009
ABC Cooking Studio +m Nagoya / Mar.2009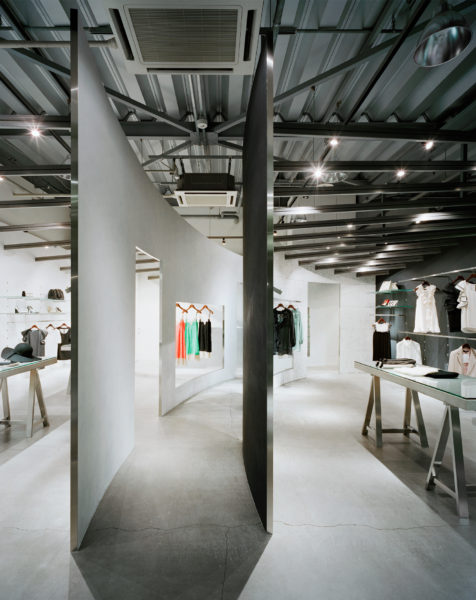 DURAS Nagashima / Mar.2009
DURAS Nagashima / Mar.2009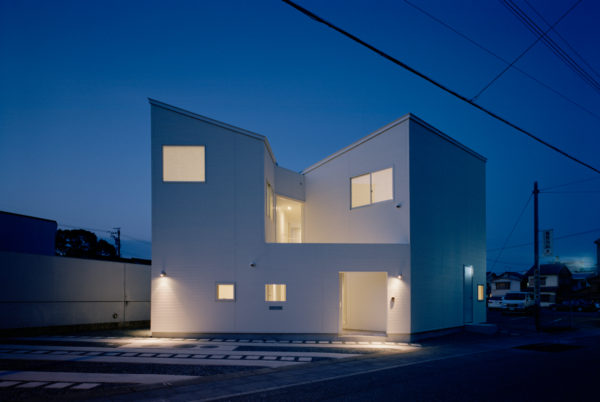 Ise O / Feb.2009
Ise O / Feb.2009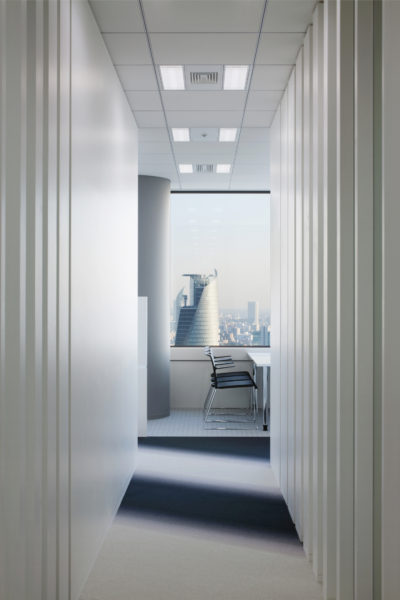 TOYOTA TSUSHO / Dec.2008
TOYOTA TSUSHO / Dec.2008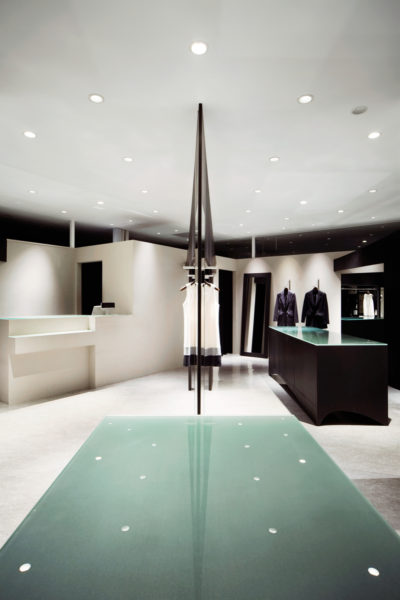 DURAS ambient Sendai / Aug.2008
DURAS ambient Sendai / Aug.2008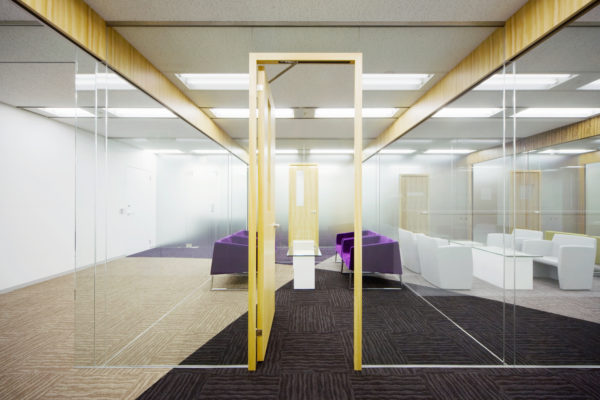 TTE Shinagawa / Aug.2008
TTE Shinagawa / Aug.2008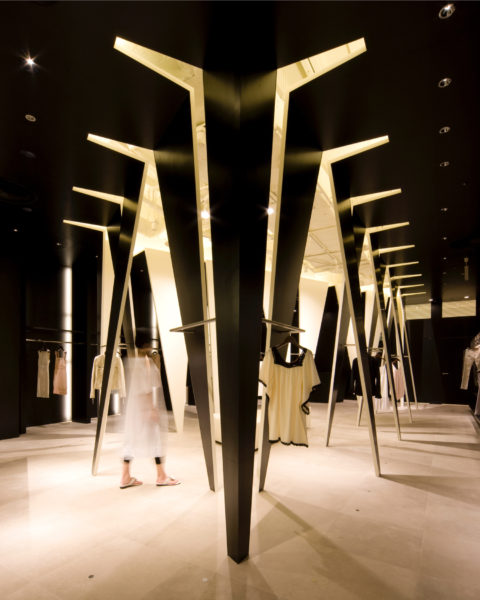 DURAS ambient Funabashi / May.2008
DURAS ambient Funabashi / May.2008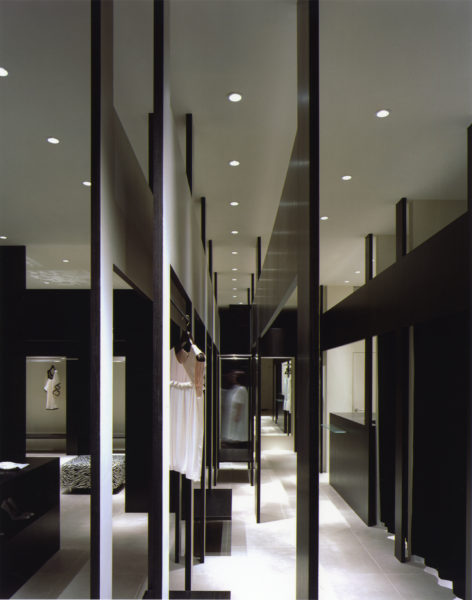 DURAS ambient Fukuoka / Apr.2008
DURAS ambient Fukuoka / Apr.2008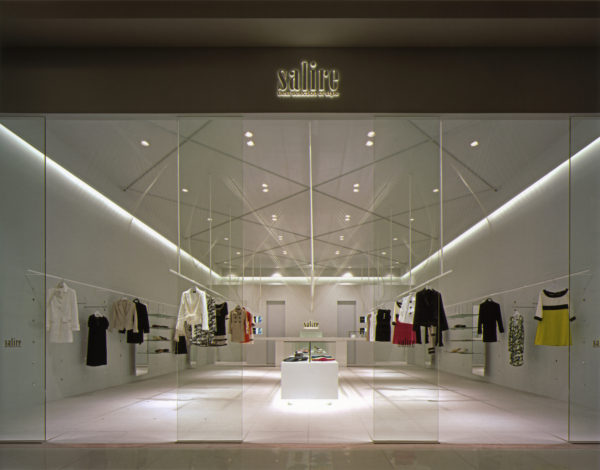 salire Hiroshima / Feb.2008
salire Hiroshima / Feb.2008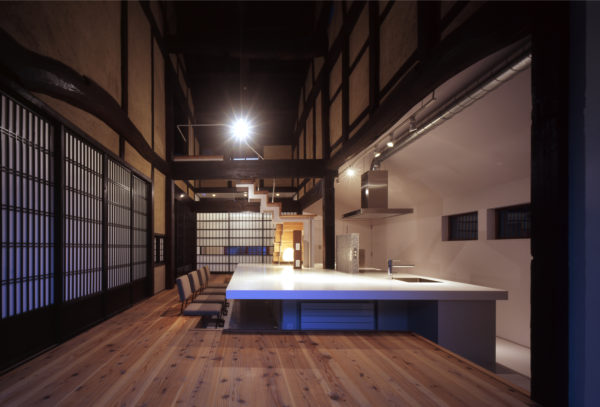 Hikone W / Dec.2007
Hikone W / Dec.2007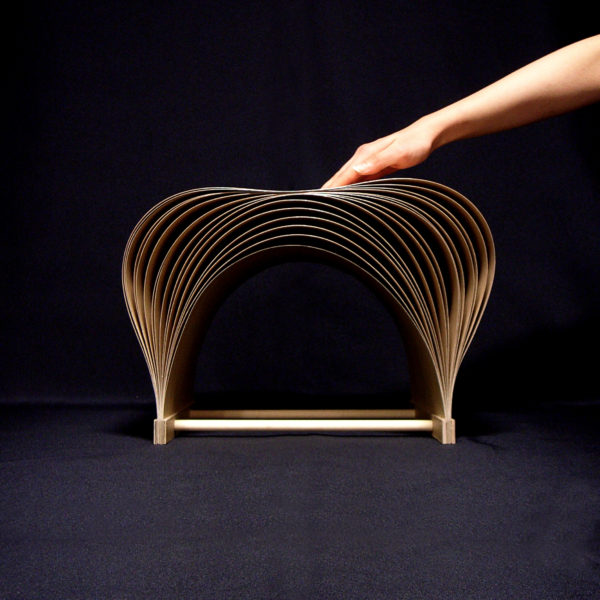 millefeuille / Dec.2007
millefeuille / Dec.2007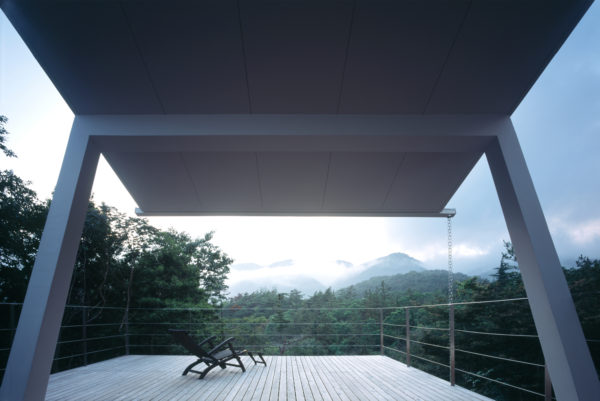 Okuike K / Dec.2007
Okuike K / Dec.2007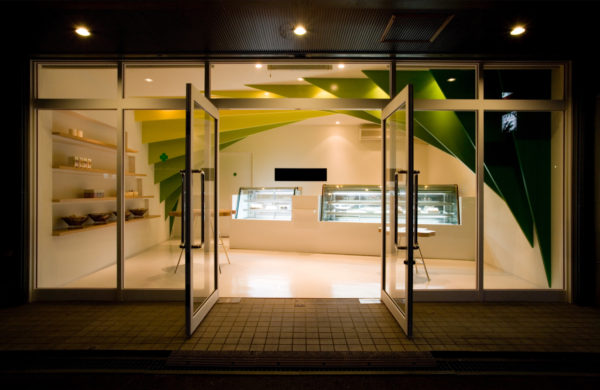 clover clover / Sep.2007
clover clover / Sep.2007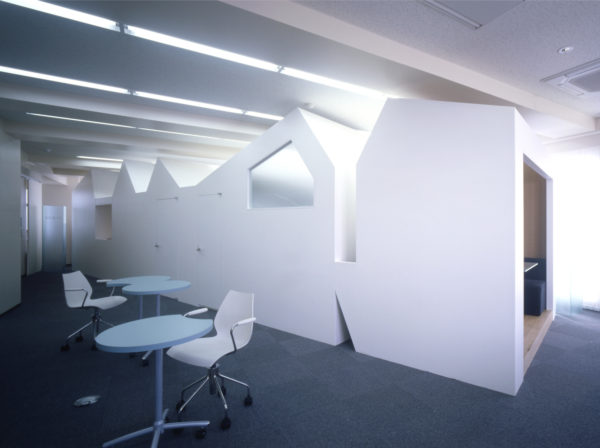 YURAS / Aug.2007
YURAS / Aug.2007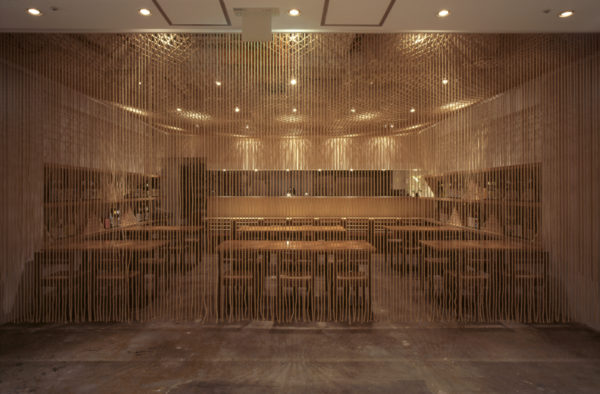 kinari / Jul.2007
kinari / Jul.2007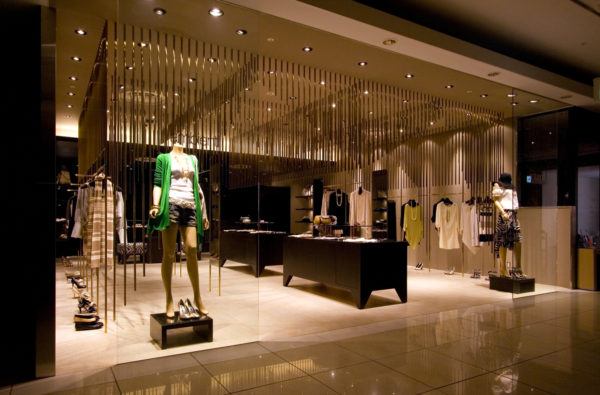 DURAS ambient Omiya / Apr.2007
DURAS ambient Omiya / Apr.2007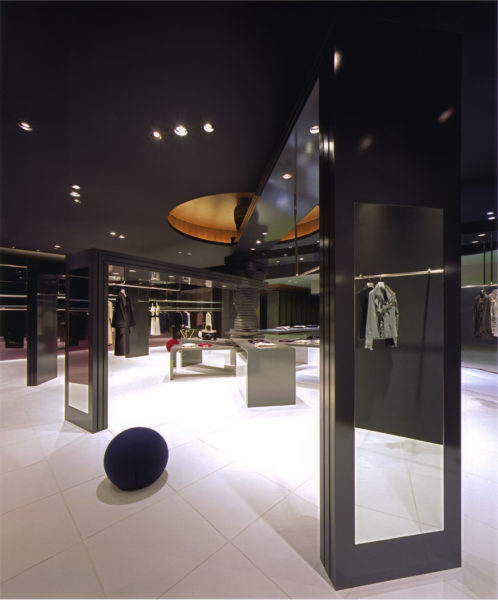 salire Kurosaki / Feb.2007
salire Kurosaki / Feb.2007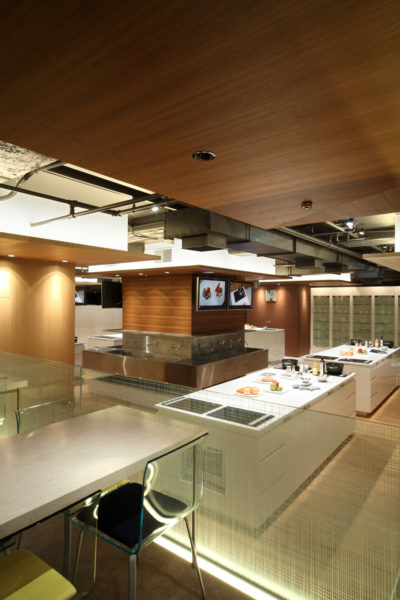 ABC Cooking Studio +m Ginza / Jan.2007
ABC Cooking Studio +m Ginza / Jan.2007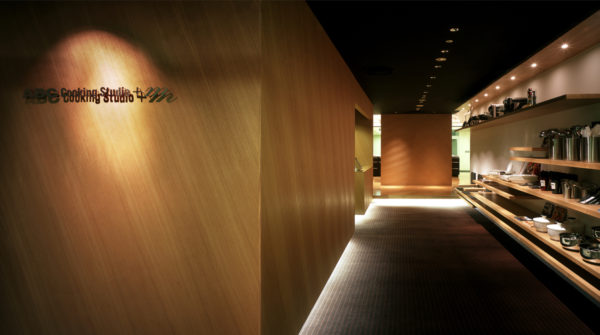 ABC Cooking Studio +m Marunouchi / Jan.2007
ABC Cooking Studio +m Marunouchi / Jan.2007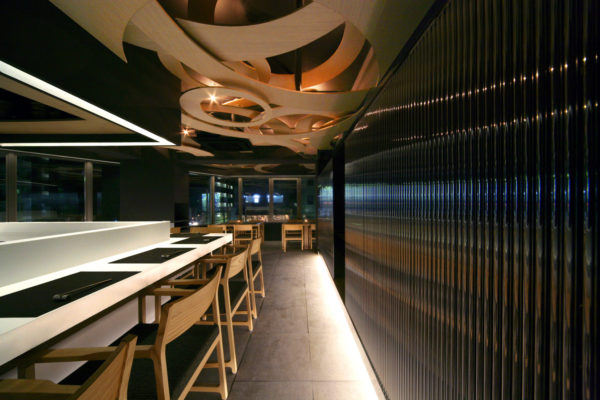 REI / Nov.2006
REI / Nov.2006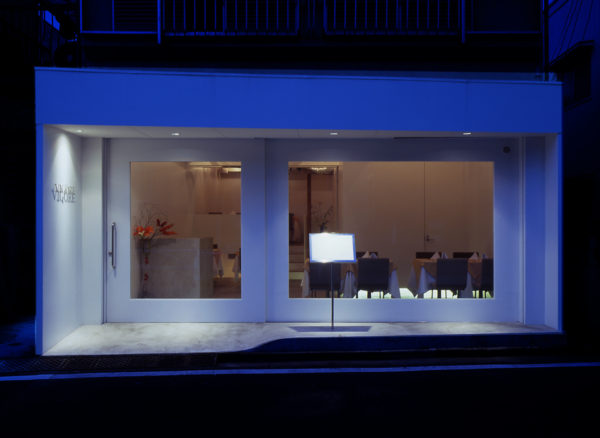 VIGORE / Sep.2006
VIGORE / Sep.2006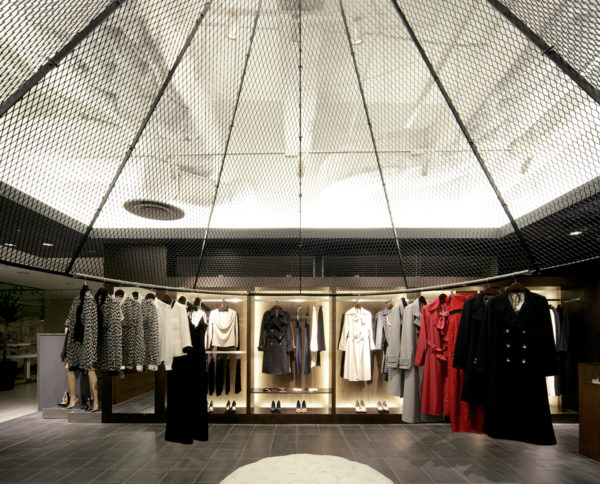 DURAS ambient Shinjuku / Sep.2006
DURAS ambient Shinjuku / Sep.2006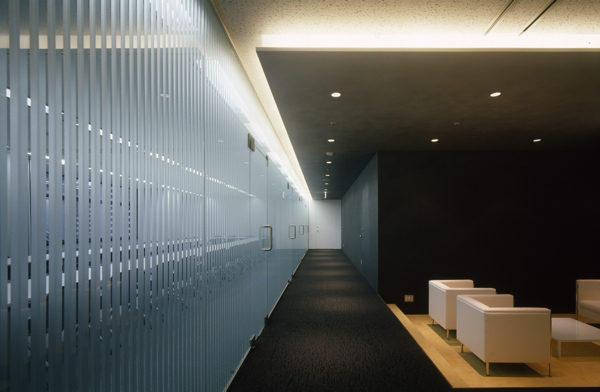 TTE Daiba / Nov.2005
TTE Daiba / Nov.2005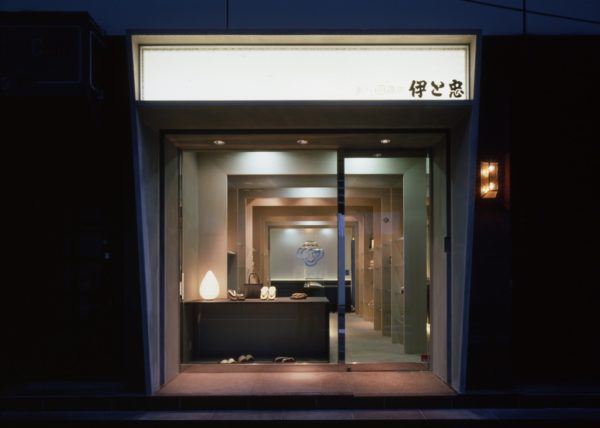 itochu / Apr.2005
itochu / Apr.2005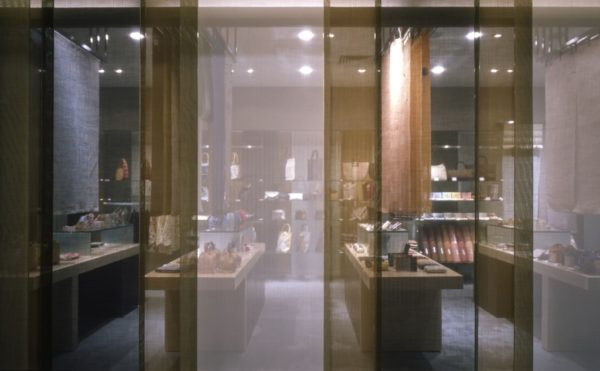 yu-nakagawa / Mar.2005
yu-nakagawa / Mar.2005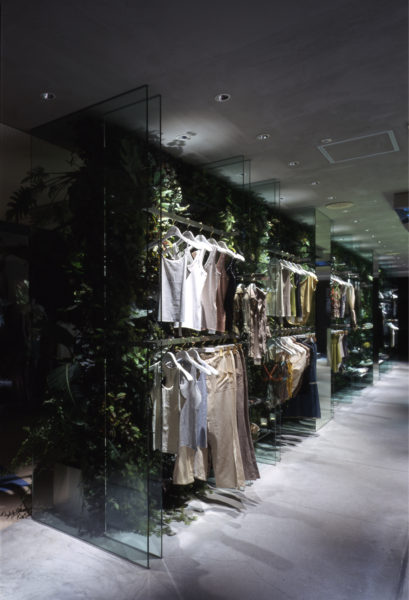 DURAS Shibuya / Feb.2005
DURAS Shibuya / Feb.2005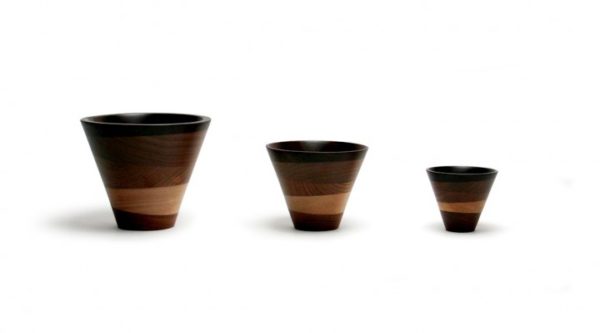 sakazuki / Oct.2004
sakazuki / Oct.2004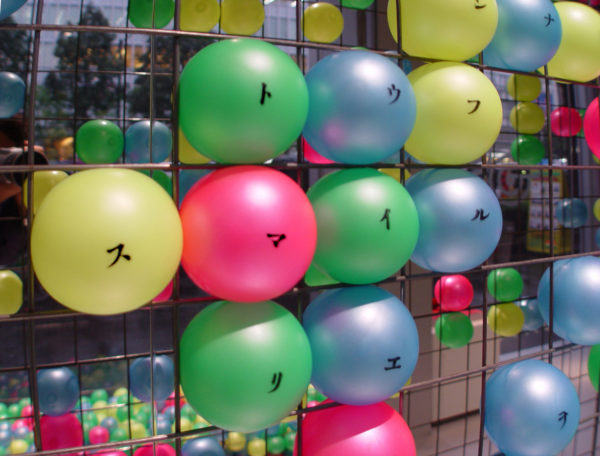 And A (Tokyo Designers Block 2004) / Oct.2004
And A (Tokyo Designers Block 2004) / Oct.2004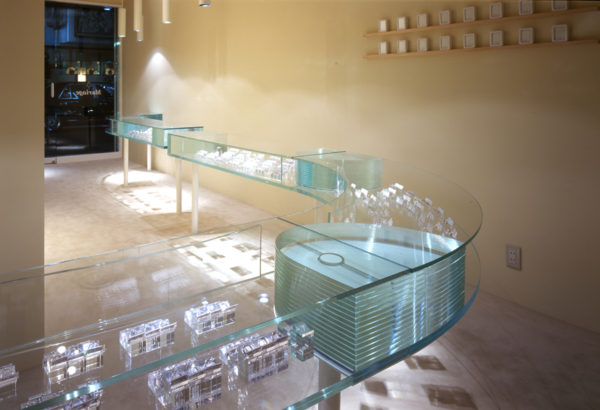 Mariage ginza / Apr.2004
Mariage ginza / Apr.2004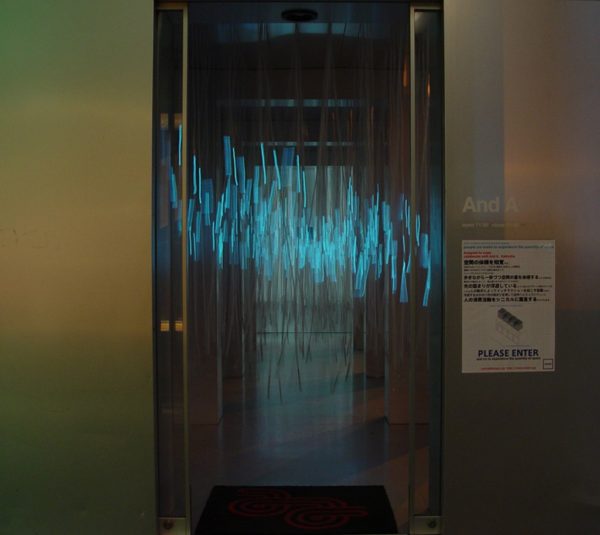 And A (Tokyo Designers Block 2003) / Oct.2003
And A (Tokyo Designers Block 2003) / Oct.2003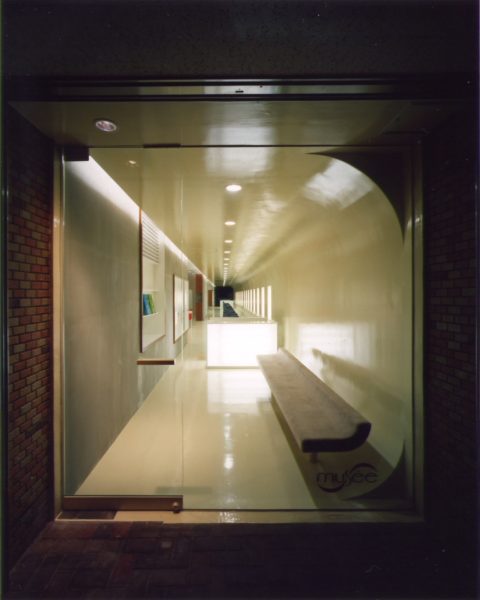 musee / Sep.2003
musee / Sep.2003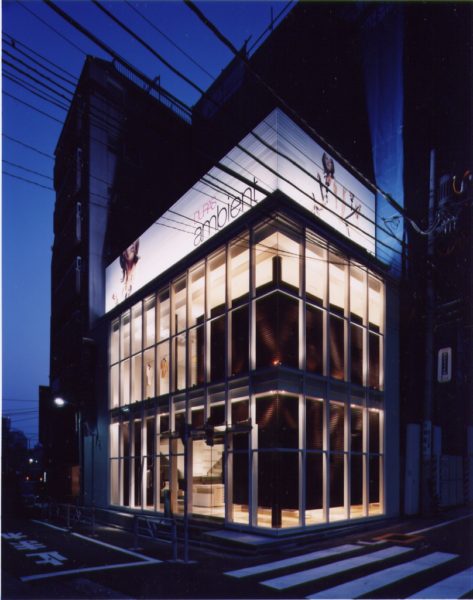 DURAS ambient Jingumae / Apr.2003
DURAS ambient Jingumae / Apr.2003